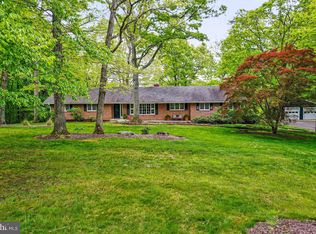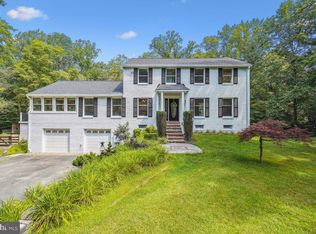Sold for $1,320,000 on 04/29/25
$1,320,000
11701 Henderson Rd, Clifton, VA 20124
4beds
3,748sqft
Single Family Residence
Built in 1989
2.61 Acres Lot
$1,309,000 Zestimate®
$352/sqft
$4,777 Estimated rent
Home value
$1,309,000
$1.23M - $1.40M
$4,777/mo
Zestimate® history
Loading...
Owner options
Explore your selling options
What's special
Welcome to this exceptional Colonial home, meticulously maintained and custom-built by the renowned Kuemmerle Builders. Nestled on over 2.5 acres of private, wooded land, this stunning 4-bedroom, 3-bathroom residence offers luxurious living with high-end updates throughout. At the heart of the home is a beautifully remodeled gourmet kitchen, featuring a spacious center island, double ovens, a wine refrigerator, and top-of-the-line stainless steel appliances—perfect for both casual meals and elegant entertaining. Just off the kitchen, the inviting family room boasts a cozy gas fireplace, creating the perfect space for gatherings. Adjacent to the family room, a sunroom with skylights fills the home with natural light and leads seamlessly to an expansive composite deck and lower level patio, ideal for outdoor dining and relaxation. The main level also includes a versatile office with built-in bookcases, which could easily serve as a fifth bedroom. A fully updated bathroom on this level enhances the home’s flexibility. The formal dining and living rooms are warm and spacious, featuring large picture windows that frame serene views of the surrounding trees. Upstairs, the primary suite is a true retreat, offering a luxurious en-suite bathroom complete with a stand-alone soaking tub, double vanity, separate shower, and a generous walk-in closet. Three additional bedrooms are spacious and well-appointed, featuring fresh carpet, while the upper-level hallway boasts newly installed hardwood floors. The walk-out basement is a blank slate, ready for customization with rough-in plumbing for a future bathroom—offering endless possibilities for additional living space. Recent upgrades include a brand-new roof (2024), a new water heater (2024), and two new septic pumps (2025). The main level showcases refinished hardwood floors (2019), and the kitchen was tastefully remodeled in 2019, ensuring a modern and timeless appeal. With its peaceful setting, expert craftsmanship, and thoughtful updates, this home is the perfect blend of privacy, comfort, and convenience.
Zillow last checked: 8 hours ago
Listing updated: May 13, 2025 at 06:46am
Listed by:
Becky Green 703-517-8879,
Samson Properties,
Co-Listing Agent: Dallas D Croft 540-974-6633,
Samson Properties
Bought with:
Paul Thistle, 0225190326
Take 2 Real Estate LLC
Source: Bright MLS,MLS#: VAFX2224060
Facts & features
Interior
Bedrooms & bathrooms
- Bedrooms: 4
- Bathrooms: 3
- Full bathrooms: 3
- Main level bathrooms: 1
Primary bedroom
- Features: Ceiling Fan(s), Cathedral/Vaulted Ceiling, Flooring - Carpet
- Level: Upper
Bedroom 2
- Features: Flooring - Carpet
- Level: Upper
Bedroom 3
- Features: Flooring - Carpet
- Level: Upper
Bedroom 4
- Features: Flooring - Carpet
- Level: Upper
Primary bathroom
- Features: Soaking Tub, Bathroom - Walk-In Shower, Double Sink, Flooring - Ceramic Tile, Walk-In Closet(s)
- Level: Upper
Bathroom 2
- Features: Bathroom - Tub Shower, Flooring - Ceramic Tile
- Level: Upper
Basement
- Level: Lower
Dining room
- Features: Flooring - HardWood
- Level: Main
Family room
- Features: Cathedral/Vaulted Ceiling, Fireplace - Gas, Ceiling Fan(s)
- Level: Main
Foyer
- Features: Flooring - HardWood
- Level: Main
Other
- Features: Bathroom - Tub Shower, Flooring - Ceramic Tile
- Level: Main
Kitchen
- Features: Eat-in Kitchen, Flooring - HardWood, Countertop(s) - Quartz
- Level: Main
Laundry
- Level: Main
Living room
- Features: Flooring - HardWood
- Level: Main
Office
- Features: Flooring - HardWood, Built-in Features
- Level: Main
Other
- Features: Flooring - HardWood, Skylight(s)
- Level: Main
Heating
- Heat Pump, Electric
Cooling
- Ceiling Fan(s), Central Air, Electric
Appliances
- Included: Microwave, Cooktop, Dishwasher, Disposal, Double Oven, Refrigerator, Water Heater, Water Treat System, Electric Water Heater
- Laundry: Main Level, Laundry Room
Features
- Soaking Tub, Bathroom - Tub Shower, Bathroom - Walk-In Shower, Breakfast Area, Built-in Features, Ceiling Fan(s), Dining Area, Family Room Off Kitchen, Formal/Separate Dining Room, Eat-in Kitchen, Kitchen - Gourmet, Kitchen Island, Primary Bath(s), Walk-In Closet(s)
- Flooring: Hardwood, Carpet, Ceramic Tile, Wood
- Windows: Skylight(s)
- Basement: Unfinished,Walk-Out Access
- Number of fireplaces: 1
- Fireplace features: Brick, Gas/Propane, Mantel(s)
Interior area
- Total structure area: 3,748
- Total interior livable area: 3,748 sqft
- Finished area above ground: 3,748
- Finished area below ground: 0
Property
Parking
- Total spaces: 4
- Parking features: Garage Faces Side, Asphalt, Attached, Driveway
- Attached garage spaces: 2
- Uncovered spaces: 2
Accessibility
- Accessibility features: None
Features
- Levels: Three
- Stories: 3
- Pool features: None
- Has view: Yes
- View description: Trees/Woods
Lot
- Size: 2.61 Acres
- Features: Front Yard, Wooded, Rear Yard
Details
- Additional structures: Above Grade, Below Grade
- Parcel number: 0952 01 0017
- Zoning: 030
- Special conditions: Standard
Construction
Type & style
- Home type: SingleFamily
- Architectural style: Colonial
- Property subtype: Single Family Residence
Materials
- Brick, Vinyl Siding
- Foundation: Concrete Perimeter
- Roof: Architectural Shingle
Condition
- Excellent
- New construction: No
- Year built: 1989
Details
- Builder name: Kuemmerle
Utilities & green energy
- Sewer: Private Septic Tank
- Water: Well
Community & neighborhood
Security
- Security features: Security System
Location
- Region: Clifton
- Subdivision: Clifton
Other
Other facts
- Listing agreement: Exclusive Right To Sell
- Listing terms: Cash,Conventional,FHA,VA Loan
- Ownership: Fee Simple
Price history
| Date | Event | Price |
|---|---|---|
| 4/29/2025 | Sold | $1,320,000+5.6%$352/sqft |
Source: | ||
| 3/31/2025 | Pending sale | $1,250,000$334/sqft |
Source: | ||
| 3/27/2025 | Listed for sale | $1,250,000+104.9%$334/sqft |
Source: | ||
| 5/4/2001 | Sold | $610,000$163/sqft |
Source: Public Record Report a problem | ||
Public tax history
| Year | Property taxes | Tax assessment |
|---|---|---|
| 2025 | $11,996 +1.5% | $1,037,730 +1.8% |
| 2024 | $11,814 +4.8% | $1,019,730 +2.1% |
| 2023 | $11,274 +6.3% | $999,010 +7.7% |
Find assessor info on the county website
Neighborhood: 20124
Nearby schools
GreatSchools rating
- 7/10Fairview Elementary SchoolGrades: PK-6Distance: 4.2 mi
- 7/10Robinson SecondaryGrades: 7-12Distance: 5.9 mi
Schools provided by the listing agent
- Elementary: Fairview
- Middle: Robinson Secondary School
- High: Robinson Secondary School
- District: Fairfax County Public Schools
Source: Bright MLS. This data may not be complete. We recommend contacting the local school district to confirm school assignments for this home.
Get a cash offer in 3 minutes
Find out how much your home could sell for in as little as 3 minutes with a no-obligation cash offer.
Estimated market value
$1,309,000
Get a cash offer in 3 minutes
Find out how much your home could sell for in as little as 3 minutes with a no-obligation cash offer.
Estimated market value
$1,309,000

