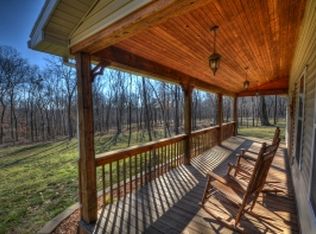COUNTRY LIVING AT IT'S BEST! This fantastic 3 BR, 2.5 Bath home sits on 8.8 beautiful wooded acres just west of the Mark Twain National forest. Covered front porch, covered back patio, Hardy wood furnace, garden spot, fire pit & horseshoe pits for great outdoor living.
This property is off market, which means it's not currently listed for sale or rent on Zillow. This may be different from what's available on other websites or public sources.
