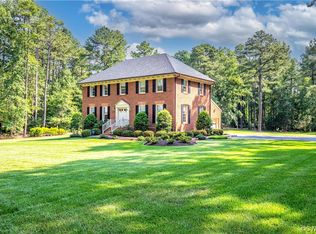Sold for $765,000
$765,000
11701 Johnson Rd, South Prince George, VA 23805
5beds
5,532sqft
Single Family Residence
Built in 1970
5.48 Acres Lot
$770,400 Zestimate®
$138/sqft
$4,895 Estimated rent
Home value
$770,400
Estimated sales range
Not available
$4,895/mo
Zestimate® history
Loading...
Owner options
Explore your selling options
What's special
This stunning custom-built 5,500+ square foot estate offers 5 bedrooms, elegant details, and over 5 acres of serene surroundings. The grand foyer sets the tone with terrazzo marble floors, a sparkling crystal chandelier, and custom iron railings cladding the staircase. Formal living and dining rooms showcase ornate moldings, adding timeless sophistication. The chef’s kitchen is designed for entertaining with a 9-foot granite island, double ovens, tile flooring, and rich oak cabinetry. Flowing seamlessly into the recreation room, you’ll find built-in cabinetry and shelving, and a pool table. The adjoining family room impresses with vaulted, beamed ceilings, a wet bar and a striking stone fireplace, perfect for gatherings. The primary suite is a private retreat with two vanities, two walk-in closets, a soaking garden tub, and access to a garden patio. Upstairs offers four spacious bedrooms and a walk-up attic, ideal for storage or future expansion. Through the mudroom and breezeway is a versatile detached office/gym/craft room with its own mini-split HVAC system. Outdoors you will enjoy tranquil views, a koi pond, a detached shed for storage, and plenty of open space for recreation, gardening or entertaining. This property seamlessly blends craftsmanship, comfort, and luxury—a true retreat that still offers easy access to modern conveniences. Located conveniently close to Fort Lee, interstates and shopping. Virtual staging/landscaping used in photos and videos.
Zillow last checked: 8 hours ago
Listing updated: November 25, 2025 at 01:29pm
Listed by:
David Tucker membership@therealbrokerage.com,
Real Broker LLC
Bought with:
Caitlin Baron, 0225258473
Compass
Source: CVRMLS,MLS#: 2524047 Originating MLS: Central Virginia Regional MLS
Originating MLS: Central Virginia Regional MLS
Facts & features
Interior
Bedrooms & bathrooms
- Bedrooms: 5
- Bathrooms: 4
- Full bathrooms: 3
- 1/2 bathrooms: 1
Other
- Description: Tub & Shower
- Level: First
Other
- Description: Tub & Shower
- Level: Second
Half bath
- Level: First
Heating
- Electric, Heat Pump, Zoned
Cooling
- Heat Pump, Zoned
Appliances
- Included: Double Oven, Dishwasher, Electric Cooking, Electric Water Heater
Features
- Wet Bar, Bookcases, Built-in Features, Ceiling Fan(s), Cathedral Ceiling(s), Separate/Formal Dining Room, Eat-in Kitchen, Fireplace, Granite Counters, Garden Tub/Roman Tub, Kitchen Island, Main Level Primary, Pantry, Recessed Lighting, Skylights, Soaking Tub, Central Vacuum
- Flooring: Carpet, Marble, Tile, Wood
- Doors: Sliding Doors
- Windows: Palladian Window(s), Skylight(s), Thermal Windows
- Basement: Crawl Space
- Attic: Floored,Walk-up
- Number of fireplaces: 1
- Fireplace features: Gas, Stone
Interior area
- Total interior livable area: 5,532 sqft
- Finished area above ground: 5,532
- Finished area below ground: 0
Property
Parking
- Total spaces: 2
- Parking features: Attached, Circular Driveway, Garage, Off Street, Oversized, Two Spaces, Workshop in Garage
- Attached garage spaces: 2
- Has uncovered spaces: Yes
Features
- Levels: Two
- Stories: 2
- Patio & porch: Patio
- Exterior features: Sprinkler/Irrigation, Storage, Shed, Breezeway
- Pool features: None
- Fencing: None
Lot
- Size: 5.48 Acres
- Features: Cleared, Landscaped
Details
- Parcel number: 42006000030
- Zoning description: R-1
- Other equipment: Generator
Construction
Type & style
- Home type: SingleFamily
- Architectural style: Custom,Two Story
- Property subtype: Single Family Residence
Materials
- Brick, Drywall, Frame, Stone
- Roof: Composition
Condition
- Resale
- New construction: No
- Year built: 1970
Utilities & green energy
- Sewer: Septic Tank
- Water: Well
Community & neighborhood
Location
- Region: South Prince George
- Subdivision: None
Other
Other facts
- Ownership: Individuals
- Ownership type: Sole Proprietor
- Road surface type: Graded
Price history
| Date | Event | Price |
|---|---|---|
| 11/13/2025 | Sold | $765,000-1.9%$138/sqft |
Source: | ||
| 10/22/2025 | Pending sale | $780,000$141/sqft |
Source: | ||
| 10/16/2025 | Price change | $780,000-0.6%$141/sqft |
Source: | ||
| 10/2/2025 | Price change | $785,000-0.6%$142/sqft |
Source: | ||
| 9/18/2025 | Price change | $790,000-1.3%$143/sqft |
Source: | ||
Public tax history
| Year | Property taxes | Tax assessment |
|---|---|---|
| 2025 | $5,797 | $707,000 |
| 2024 | $5,797 | $707,000 |
| 2023 | $5,797 -2.2% | $707,000 +2.6% |
Find assessor info on the county website
Neighborhood: 23805
Nearby schools
GreatSchools rating
- 5/10William A. Walton Elementary SchoolGrades: PK-5Distance: 8.2 mi
- 5/10J.E.J. Moore Middle SchoolGrades: 6-8Distance: 6 mi
- 4/10Prince George High SchoolGrades: 9-12Distance: 7.9 mi
Schools provided by the listing agent
- Elementary: Walton
- Middle: Moore
- High: Prince George
Source: CVRMLS. This data may not be complete. We recommend contacting the local school district to confirm school assignments for this home.
Get a cash offer in 3 minutes
Find out how much your home could sell for in as little as 3 minutes with a no-obligation cash offer.
Estimated market value$770,400
Get a cash offer in 3 minutes
Find out how much your home could sell for in as little as 3 minutes with a no-obligation cash offer.
Estimated market value
$770,400
