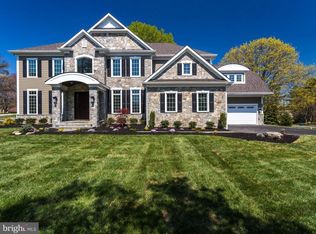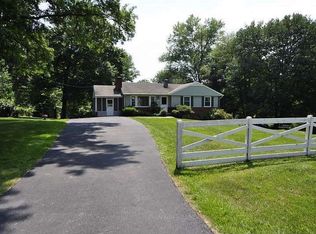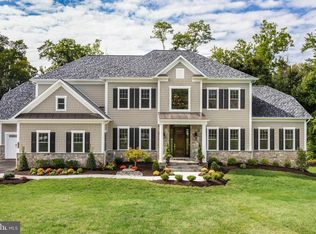The Reserve at Fairfax Farms SELLING FAST. ONLY 1 LOT REMAINING. A new community of estate homes. An enclave of 9 lots, secluded yet in the heart of it all! Perfect Location, adjacent to shopping, dining, and entertainment. KRH custom homes are built with care, pride, and attention to detail. We work with you from start to finish. A Northern Virginia premier custom builder. Our team makes your home dreams come true. Photos may reflect upgrades.
This property is off market, which means it's not currently listed for sale or rent on Zillow. This may be different from what's available on other websites or public sources.



