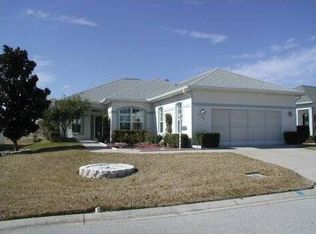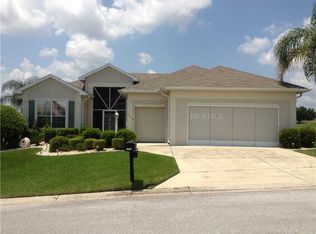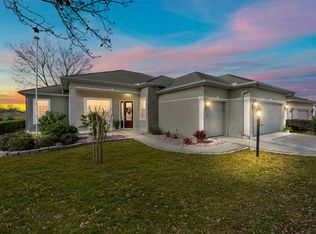MOTIVATED SELLER, BRING ALL OFFERS!! ACTIVE COUNTRY CLUB W/ALL AMENITIES. POPULAR SAN MARCO FLOOR PLAN. PANORAMIC VIEW OF FAIRWAYS. NEW CARPET, LAMINATE FLOORING. FRESHLY PAINTED INSIDE AND OUTSIDE. 2 WALK IN CLOSETS, HUGE MASTER BATH W/HIS AND HER VANITIES GOURMET KITCHEN LARGE ISLAND , ALL APPLIANCES INCLUDED, PASS THUR WINDOW TO LANIA,20X13 FAMILY ROOM. OFFICE COULD BE USED AS A BEDROOM, JUST DOES NOT HAVE A BUILT IN CLOSET. GREAT HOME FOR ENTERTAINING! 2 CAR PLUS GOLF CART GARAGE. SMOKE AND PET FREE.
This property is off market, which means it's not currently listed for sale or rent on Zillow. This may be different from what's available on other websites or public sources.


