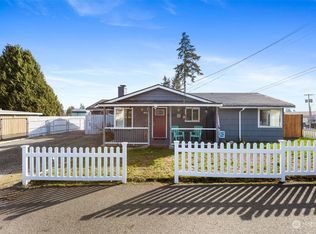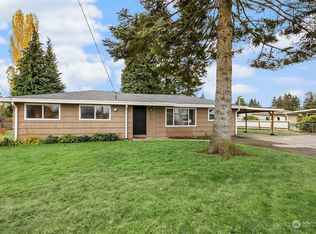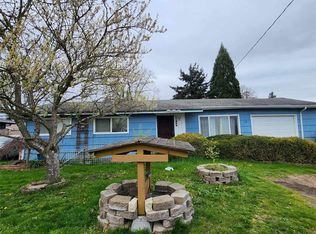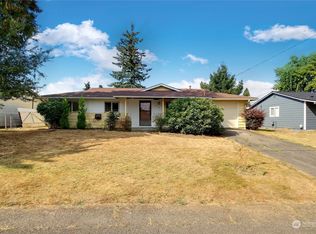Sold
Listed by:
James Dainard,
Heaton Dainard, LLC,
Renee Donovan,
Heaton Dainard, LLC
Bought with: Designed Realty
$624,950
11703 SE 160th Street, Renton, WA 98058
4beds
1,190sqft
Single Family Residence
Built in 1958
9,169.38 Square Feet Lot
$630,700 Zestimate®
$525/sqft
$2,870 Estimated rent
Home value
$630,700
$599,000 - $662,000
$2,870/mo
Zestimate® history
Loading...
Owner options
Explore your selling options
What's special
Freshly updated and move-in ready, this Fairwood gem blends modern comfort with everyday convenience. Thoughtful upgrades include a brand-new roof, driveway, windows, and full landscaping package for lasting peace of mind. Inside, abundant natural light pours through expansive windows, highlighting the new LVP flooring, plush carpet, and crisp millwork. A freshly painted interior and exterior complement brand-new stainless steel appliances, new doors, and a beautifully tiled bath. Enjoy gas-efficient living with energy-conscious systems that keep utility costs low. The fully fenced shy quarter-acre lot offers endless gardening space and features fruit-producing cherry and apple trees - perfect for harvesting and entertaining. No HOA!
Zillow last checked: 8 hours ago
Listing updated: November 24, 2025 at 04:05am
Listed by:
James Dainard,
Heaton Dainard, LLC,
Renee Donovan,
Heaton Dainard, LLC
Bought with:
Aline Ricardo, 23010512
Designed Realty
Source: NWMLS,MLS#: 2438217
Facts & features
Interior
Bedrooms & bathrooms
- Bedrooms: 4
- Bathrooms: 2
- Full bathrooms: 1
- 3/4 bathrooms: 1
- Main level bathrooms: 2
- Main level bedrooms: 4
Primary bedroom
- Level: Main
Bedroom
- Level: Main
Bedroom
- Level: Main
Bedroom
- Level: Main
Bathroom full
- Level: Main
Bathroom three quarter
- Level: Main
Entry hall
- Level: Main
Great room
- Level: Main
Utility room
- Level: Main
Heating
- Forced Air, Electric
Cooling
- None
Appliances
- Included: Dishwasher(s), Microwave(s), Refrigerator(s)
Features
- Bath Off Primary
- Flooring: Ceramic Tile, Vinyl Plank, Carpet
- Windows: Double Pane/Storm Window, Skylight(s)
- Basement: None
- Has fireplace: No
Interior area
- Total structure area: 1,190
- Total interior livable area: 1,190 sqft
Property
Parking
- Total spaces: 1
- Parking features: Attached Garage, RV Parking
- Attached garage spaces: 1
Features
- Levels: One
- Stories: 1
- Entry location: Main
- Patio & porch: Bath Off Primary, Double Pane/Storm Window, Skylight(s)
Lot
- Size: 9,169 sqft
- Features: Curbs, Paved, Fenced-Fully, Patio, RV Parking
- Topography: Level
- Residential vegetation: Fruit Trees, Garden Space
Details
- Parcel number: 1432600135
- Special conditions: Standard
Construction
Type & style
- Home type: SingleFamily
- Property subtype: Single Family Residence
Materials
- Wood Siding
- Foundation: Poured Concrete
- Roof: Composition
Condition
- Year built: 1958
- Major remodel year: 1958
Utilities & green energy
- Electric: Company: PSE
- Sewer: Sewer Connected, Company: Soos Creek
- Water: Public, Company: Soos Creek
Community & neighborhood
Location
- Region: Renton
- Subdivision: Cascade
Other
Other facts
- Listing terms: Cash Out,Conventional,FHA,VA Loan
- Cumulative days on market: 4 days
Price history
| Date | Event | Price |
|---|---|---|
| 10/24/2025 | Sold | $624,950$525/sqft |
Source: | ||
| 9/29/2025 | Pending sale | $624,950$525/sqft |
Source: | ||
| 9/25/2025 | Listed for sale | $624,950+60.2%$525/sqft |
Source: | ||
| 8/8/2025 | Sold | $390,000+59.2%$328/sqft |
Source: Public Record Report a problem | ||
| 3/27/2009 | Sold | $245,000$206/sqft |
Source: | ||
Public tax history
| Year | Property taxes | Tax assessment |
|---|---|---|
| 2024 | $4,810 +9.2% | $467,000 +14.7% |
| 2023 | $4,405 -9.4% | $407,000 -19.1% |
| 2022 | $4,864 +8.9% | $503,000 +26.4% |
Find assessor info on the county website
Neighborhood: Cascade
Nearby schools
GreatSchools rating
- 5/10Cascade Elementary SchoolGrades: K-5Distance: 0.1 mi
- 5/10Nelsen Middle SchoolGrades: 6-8Distance: 0.7 mi
- 5/10Lindbergh Senior High SchoolGrades: 9-12Distance: 0.9 mi
Get a cash offer in 3 minutes
Find out how much your home could sell for in as little as 3 minutes with a no-obligation cash offer.
Estimated market value$630,700
Get a cash offer in 3 minutes
Find out how much your home could sell for in as little as 3 minutes with a no-obligation cash offer.
Estimated market value
$630,700



