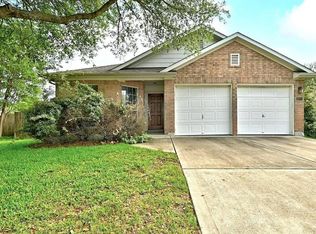Great single story home! Two dining areas, tile floors, granite countertops, mother in-law plan, large fenced back yard.
This property is off market, which means it's not currently listed for sale or rent on Zillow. This may be different from what's available on other websites or public sources.
