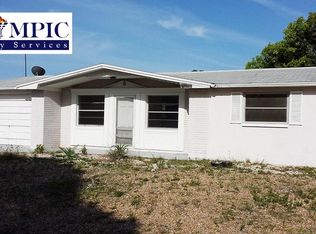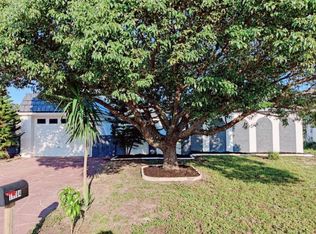Sold for $195,000
$195,000
11705 Ibis Ln, Port Richey, FL 34668
2beds
1,275sqft
Single Family Residence
Built in 1971
7,140 Square Feet Lot
$194,200 Zestimate®
$153/sqft
$1,620 Estimated rent
Home value
$194,200
$177,000 - $214,000
$1,620/mo
Zestimate® history
Loading...
Owner options
Explore your selling options
What's special
Discover 11705 Ibis Lane — a solidly built 1971 home with timeless Florida charm. This roomy 2-bedroom, 2-bath residence sits on a generous corner lot in the heart of Port Richey, just minutes from shopping, restaurants, and the sparkling Gulf Coast. Step inside and you’ll find more space than you expect. Two inviting living areas provide flexibility for gatherings, hobbies, or quiet evenings in, while the bright 4-seasons room offers the perfect spot to relax with morning coffee or enjoy year-round sunshine. The one-car garage and additional driveway give you plenty of parking or storage options. Recent improvements include a new water heater, fresh asphalt/rolled roofing in the front and rear, and updated electrical — giving you a great head start on making this home your own. The expansive yard has room to garden, entertain, or simply enjoy the outdoors. Clean, sturdy, and move-in ready, this home is ideal for first-time buyers, snowbirds, or anyone looking for a peaceful Florida retreat. Port Richey is known for its friendly community, beautiful marinas, and easy access to boating, fishing, and beaches — all just a short drive away. Bring your imagination and create the coastal lifestyle you’ve been dreaming of at 11705 Ibis Lane!
Zillow last checked: 8 hours ago
Listing updated: December 11, 2025 at 12:30pm
Listing Provided by:
Robert Johnson 813-364-2250,
REAL BROKER, LLC 855-450-0442,
Lou Savinetti, IV 813-992-5919,
REAL BROKER, LLC
Bought with:
Ivana Di Pietro, 3371320
PEOPLE'S CHOICE REALTY SVC LLC
Source: Stellar MLS,MLS#: TB8445185 Originating MLS: Orlando Regional
Originating MLS: Orlando Regional

Facts & features
Interior
Bedrooms & bathrooms
- Bedrooms: 2
- Bathrooms: 2
- Full bathrooms: 2
Primary bedroom
- Features: Built-in Closet
- Level: First
- Area: 160.59 Square Feet
- Dimensions: 15.9x10.1
Bedroom 2
- Features: Built-in Closet
- Level: First
- Area: 123.42 Square Feet
- Dimensions: 10.2x12.1
Bathroom 1
- Level: First
- Area: 46.64 Square Feet
- Dimensions: 5.3x8.8
Dining room
- Level: First
- Area: 82.17 Square Feet
- Dimensions: 9.9x8.3
Family room
- Level: First
- Area: 364.62 Square Feet
- Dimensions: 30.9x11.8
Kitchen
- Level: First
- Area: 68.06 Square Feet
- Dimensions: 8.2x8.3
Living room
- Level: First
- Area: 383.76 Square Feet
- Dimensions: 16.4x23.4
Heating
- Baseboard, Central
Cooling
- Central Air
Appliances
- Included: Cooktop, Dishwasher, Dryer, Electric Water Heater, Microwave, Range Hood, Refrigerator, Washer, Water Softener
- Laundry: In Garage
Features
- Ceiling Fan(s), Eating Space In Kitchen, Kitchen/Family Room Combo, Living Room/Dining Room Combo, Primary Bedroom Main Floor, Thermostat
- Flooring: Carpet, Tile
- Has fireplace: No
Interior area
- Total structure area: 7,140
- Total interior livable area: 1,275 sqft
Property
Parking
- Total spaces: 1
- Parking features: Garage - Attached
- Attached garage spaces: 1
Features
- Levels: One
- Stories: 1
- Exterior features: Irrigation System, Sidewalk
Lot
- Size: 7,140 sqft
Details
- Parcel number: 162510055.A000.00064.0
- Zoning: R4
- Special conditions: None
Construction
Type & style
- Home type: SingleFamily
- Property subtype: Single Family Residence
Materials
- Block, Stucco
- Foundation: Slab
- Roof: Tile
Condition
- New construction: No
- Year built: 1971
Utilities & green energy
- Sewer: Public Sewer
- Water: Public, Well
- Utilities for property: Cable Available, Electricity Connected, Phone Available, Public, Sewer Connected, Sprinkler Well, Street Lights, Underground Utilities, Water Connected
Community & neighborhood
Location
- Region: Port Richey
- Subdivision: GULF HIGHLANDS
HOA & financial
HOA
- Has HOA: No
Other fees
- Pet fee: $0 monthly
Other financial information
- Total actual rent: 0
Other
Other facts
- Listing terms: Cash,Conventional
- Ownership: Fee Simple
- Road surface type: Asphalt, Paved
Price history
| Date | Event | Price |
|---|---|---|
| 12/11/2025 | Sold | $195,000-7.1%$153/sqft |
Source: | ||
| 11/30/2025 | Pending sale | $210,000$165/sqft |
Source: | ||
| 11/6/2025 | Listed for sale | $210,000-2.3%$165/sqft |
Source: | ||
| 9/24/2025 | Listing removed | $214,900$169/sqft |
Source: | ||
| 9/23/2025 | Listed for sale | $214,900$169/sqft |
Source: | ||
Public tax history
| Year | Property taxes | Tax assessment |
|---|---|---|
| 2024 | $2,562 +2.2% | $192,645 +86.4% |
| 2023 | $2,506 +30.2% | $103,350 +10% |
| 2022 | $1,925 +15.1% | $93,960 +21% |
Find assessor info on the county website
Neighborhood: 34668
Nearby schools
GreatSchools rating
- 2/10Gulf Highlands Elementary SchoolGrades: PK-5Distance: 0.7 mi
- 2/10Bayonet Point Middle SchoolGrades: 6-8Distance: 1.6 mi
- 2/10Fivay High SchoolGrades: 9-12Distance: 2 mi
Schools provided by the listing agent
- Elementary: Gulf Highland Elementary
- Middle: Bayonet Point Middle-PO
- High: Fivay High-PO
Source: Stellar MLS. This data may not be complete. We recommend contacting the local school district to confirm school assignments for this home.
Get a cash offer in 3 minutes
Find out how much your home could sell for in as little as 3 minutes with a no-obligation cash offer.
Estimated market value$194,200
Get a cash offer in 3 minutes
Find out how much your home could sell for in as little as 3 minutes with a no-obligation cash offer.
Estimated market value
$194,200

