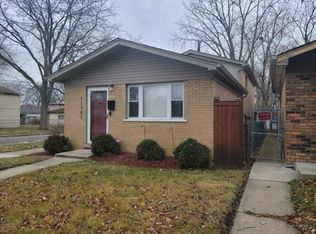Closed
$169,000
11705 S Racine Ave, Chicago, IL 60643
4beds
1,200sqft
Single Family Residence
Built in 1975
3,123.25 Square Feet Lot
$200,500 Zestimate®
$141/sqft
$2,727 Estimated rent
Home value
$200,500
$184,000 - $217,000
$2,727/mo
Zestimate® history
Loading...
Owner options
Explore your selling options
What's special
Stunning West Pullman split level is ready for it's new owner. Completely renovated from top to bottom. 42 inch gray cabinets, quartz counters, stainless steel appliances in the open kitchen. Beautiful gray wash hardwood floors. Spacious bedrooms. Large jaccuzzi tub in one bathroom, and walk in shower in the second. Large fenced in yard with a patio area for grilling and entertaining friends. Four bedrooms and a den perfect for your home office. Located conveniently off of the freeway in West Pullman for an easy commute to the city. FHA no problem. Appraised much higher than it's currently listed.
Zillow last checked: 8 hours ago
Listing updated: April 02, 2023 at 08:12pm
Listing courtesy of:
Lori Wyatt 312-656-9999,
Real Estate Growth Partners,
Tracy Levy 224-551-5551,
Real Estate Growth Partners
Bought with:
Elijah Richardson
RE/MAX NEXT
Elijah Richardson
RE/MAX NEXT
Source: MRED as distributed by MLS GRID,MLS#: 11694453
Facts & features
Interior
Bedrooms & bathrooms
- Bedrooms: 4
- Bathrooms: 2
- Full bathrooms: 2
Primary bedroom
- Features: Flooring (Carpet)
- Level: Lower
- Area: 130 Square Feet
- Dimensions: 13X10
Bedroom 2
- Features: Flooring (Carpet), Window Treatments (Blinds)
- Level: Second
- Area: 120 Square Feet
- Dimensions: 12X10
Bedroom 3
- Features: Flooring (Carpet), Window Treatments (Blinds)
- Level: Second
- Area: 100 Square Feet
- Dimensions: 10X10
Bedroom 4
- Features: Flooring (Carpet), Window Treatments (Blinds)
- Level: Second
- Area: 90 Square Feet
- Dimensions: 10X9
Dining room
- Level: Main
- Area: 100 Square Feet
- Dimensions: 10X10
Family room
- Level: Lower
- Area: 168 Square Feet
- Dimensions: 14X12
Kitchen
- Level: Main
- Area: 96 Square Feet
- Dimensions: 8X12
Laundry
- Level: Lower
- Area: 48 Square Feet
- Dimensions: 8X6
Living room
- Level: Main
- Area: 168 Square Feet
- Dimensions: 14X12
Heating
- Natural Gas
Cooling
- Central Air
Appliances
- Included: Range, Refrigerator, Microwave
Features
- Basement: None
Interior area
- Total structure area: 1,200
- Total interior livable area: 1,200 sqft
Property
Accessibility
- Accessibility features: No Disability Access
Lot
- Size: 3,123 sqft
- Dimensions: 25X125
Details
- Parcel number: 25204130030000
- Special conditions: None
- Other equipment: Ceiling Fan(s)
Construction
Type & style
- Home type: SingleFamily
- Architectural style: Ranch,Contemporary
- Property subtype: Single Family Residence
Materials
- Brick
Condition
- New construction: No
- Year built: 1975
- Major remodel year: 2022
Utilities & green energy
- Electric: 200+ Amp Service
- Sewer: Public Sewer
- Water: Public
Community & neighborhood
Location
- Region: Chicago
Other
Other facts
- Listing terms: FHA
- Ownership: Fee Simple
Price history
| Date | Event | Price |
|---|---|---|
| 3/31/2023 | Sold | $169,000-0.5%$141/sqft |
Source: | ||
| 3/7/2023 | Contingent | $169,900$142/sqft |
Source: | ||
| 3/4/2023 | Listed for sale | $169,900$142/sqft |
Source: | ||
| 2/20/2023 | Contingent | $169,900$142/sqft |
Source: | ||
| 2/7/2023 | Price change | $169,900-2.4%$142/sqft |
Source: | ||
Public tax history
| Year | Property taxes | Tax assessment |
|---|---|---|
| 2023 | $740 +2.5% | $3,500 |
| 2022 | $722 +2.3% | $3,500 |
| 2021 | $706 -54.3% | $3,500 -49.4% |
Find assessor info on the county website
Neighborhood: West Pullman
Nearby schools
GreatSchools rating
- 3/10Higgins Elementary Community AcademyGrades: PK-8Distance: 0.2 mi
- 1/10Fenger Academy High SchoolGrades: 9-12Distance: 0.9 mi
Schools provided by the listing agent
- District: 299
Source: MRED as distributed by MLS GRID. This data may not be complete. We recommend contacting the local school district to confirm school assignments for this home.
Get a cash offer in 3 minutes
Find out how much your home could sell for in as little as 3 minutes with a no-obligation cash offer.
Estimated market value$200,500
Get a cash offer in 3 minutes
Find out how much your home could sell for in as little as 3 minutes with a no-obligation cash offer.
Estimated market value
$200,500
