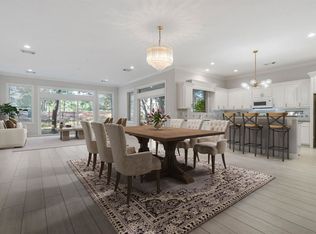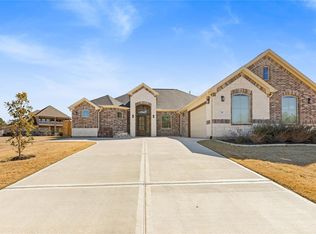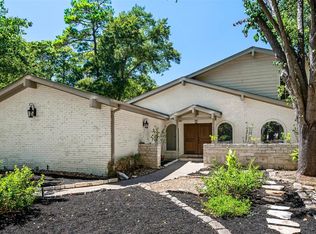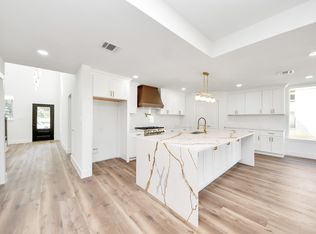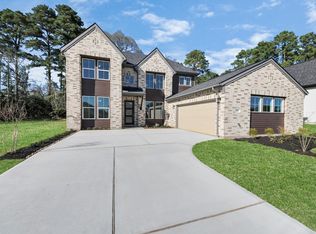Welcome to this stunning Home located in Walden of Lake Conroe, features 4 bedroom, 4 bathrooms, 3 car garage. A modern open-concept design, seamlessly integrating the kitchen, dining room and living room. Open the front door to large foyer with high ceilings, moldings and beautiful lighting, The kitchen boasts an island with seating, sleek cabinetry and stainless-steel appliances, making it perfect for entertaining. Adjacent to the kitchen, the dining area has ample space for a larger table, while the living room is bright and inviting with large windows and a cozy fireplace. The main floor boasts 3 bedrooms. The Primary suite is a retreat featuring a large walk-in closet and a luxurious primary bathroom with double sinks, separate shower, soaking tub, also 2 more bedrooms each with its own bathroom. Large laundry room. Upstairs you will find a large bedroom with a full bathroom Outside has a cover patio and large fenced backyard
For sale
Price cut: $9.1K (12/10)
$529,900
11706 Walden Rd, Montgomery, TX 77356
4beds
2,751sqft
Est.:
Single Family Residence
Built in 2023
10,402.13 Square Feet Lot
$514,100 Zestimate®
$193/sqft
$96/mo HOA
What's special
Cozy fireplaceHigh ceilingsStainless-steel appliancesCover patioLarge windowsBeautiful lightingLarge walk-in closet
- 156 days |
- 263 |
- 13 |
Zillow last checked: 8 hours ago
Listing updated: December 10, 2025 at 01:22pm
Listed by:
Magaly Escalante TREC #0717446 936-444-8007,
JLA Realty
Source: HAR,MLS#: 47107676
Tour with a local agent
Facts & features
Interior
Bedrooms & bathrooms
- Bedrooms: 4
- Bathrooms: 4
- Full bathrooms: 4
Rooms
- Room types: Utility Room
Primary bathroom
- Features: Hollywood Bath, Primary Bath: Double Sinks, Primary Bath: Shower Only, Primary Bath: Soaking Tub, Secondary Bath(s): Shower Only, Secondary Bath(s): Soaking Tub
Kitchen
- Features: Breakfast Bar, Island w/ Cooktop, Kitchen open to Family Room, Pantry, Pots/Pans Drawers, Soft Closing Cabinets, Soft Closing Drawers, Walk-in Pantry
Heating
- Electric
Cooling
- Ceiling Fan(s), Electric
Appliances
- Included: Disposal, Double Oven, Microwave, Gas Cooktop, Dishwasher
- Laundry: Electric Dryer Hookup, Washer Hookup
Features
- Crown Molding, Formal Entry/Foyer, High Ceilings, 1 Bedroom Up, En-Suite Bath, Primary Bed - 1st Floor, Walk-In Closet(s)
- Flooring: Tile, Vinyl
- Windows: Window Coverings
- Number of fireplaces: 1
- Fireplace features: Electric
Interior area
- Total structure area: 2,751
- Total interior livable area: 2,751 sqft
Property
Parking
- Total spaces: 3
- Parking features: Attached
- Attached garage spaces: 3
Features
- Stories: 1
- Patio & porch: Covered
- Exterior features: Side Yard, Sprinkler System
- Fencing: Back Yard,Full
Lot
- Size: 10,402.13 Square Feet
- Features: Back Yard, Near Golf Course, 0 Up To 1/4 Acre
Details
- Parcel number: 94550202800
Construction
Type & style
- Home type: SingleFamily
- Architectural style: Traditional
- Property subtype: Single Family Residence
Materials
- Stone, Stucco
- Foundation: Slab
- Roof: Composition
Condition
- New construction: No
- Year built: 2023
Utilities & green energy
- Water: Water District
Green energy
- Energy efficient items: Thermostat
Community & HOA
Community
- Features: Subdivision Tennis Court
- Subdivision: Walden 02
HOA
- Has HOA: Yes
- Amenities included: Boat Dock, Boat Ramp, Clubhouse, Dog Park, Fitness Center, Golf Course, Marina, Park, Playground, Pool, Splash Pad, Tennis Court(s)
- HOA fee: $1,150 annually
Location
- Region: Montgomery
Financial & listing details
- Price per square foot: $193/sqft
- Tax assessed value: $83,200
- Annual tax amount: $776
- Date on market: 9/13/2025
- Listing terms: Cash,Conventional,FHA,VA Loan
- Ownership: Full Ownership
- Road surface type: Asphalt
Estimated market value
$514,100
$488,000 - $540,000
$3,418/mo
Price history
Price history
| Date | Event | Price |
|---|---|---|
| 12/10/2025 | Price change | $529,900-1.7%$193/sqft |
Source: | ||
| 7/1/2025 | Price change | $539,000-0.6%$196/sqft |
Source: | ||
| 3/11/2025 | Price change | $542,000-1.3%$197/sqft |
Source: | ||
| 10/4/2024 | Price change | $549,000-6.2%$200/sqft |
Source: | ||
| 9/21/2024 | Listed for sale | $585,000+5.3%$213/sqft |
Source: | ||
Public tax history
Public tax history
| Year | Property taxes | Tax assessment |
|---|---|---|
| 2025 | $1,584 +99% | $83,200 +100% |
| 2024 | $796 +2.5% | $41,600 |
| 2023 | $776 | $41,600 |
Find assessor info on the county website
BuyAbility℠ payment
Est. payment
$3,509/mo
Principal & interest
$2504
Property taxes
$724
Other costs
$281
Climate risks
Neighborhood: Walden
Nearby schools
GreatSchools rating
- 8/10Madeley Ranch Elementary SchoolGrades: PK-5Distance: 0.8 mi
- 7/10Montgomery J High SchoolGrades: 6-8Distance: 3.9 mi
- 6/10Montgomery High SchoolGrades: 9-12Distance: 7.1 mi
Schools provided by the listing agent
- Elementary: Madeley Ranch Elementary School
- Middle: Montgomery Junior High School
- High: Montgomery High School
Source: HAR. This data may not be complete. We recommend contacting the local school district to confirm school assignments for this home.
- Loading
- Loading
