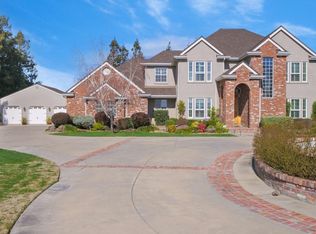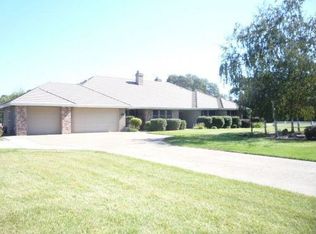Closed
$1,520,000
11707 N Alpine Rd, Lodi, CA 95240
3beds
2,354sqft
Single Family Residence
Built in 1966
4.43 Acres Lot
$1,486,900 Zestimate®
$646/sqft
$3,162 Estimated rent
Home value
$1,486,900
$1.34M - $1.65M
$3,162/mo
Zestimate® history
Loading...
Owner options
Explore your selling options
What's special
World Class Luxury created for those who love Privacy and the beauty of Vineyards. Majestic 3 Bedroom, 3 Bathroom Home with 2354 square feet of living space. Step inside to enjoy the Beautiful Tile flooring with Soaring vaulted Ceilings. Floor to Ceiling Gorgeous Fireplace perfect for warming up in the winter. Abundant Natural light floods through all the Windows. Gorgeous Dining Room perfect for Entertaining. State of the Art Kitchen that will impress the chef in the family with Huge Island, Wine Refrigerator & Wine Pantry, Vegetable wash station, Double Ovens and Gas Cooktop with Views of the Gorgeous Backyard. Retreat to the Master Bedroom with Exposed wood plank ceiling, Private Outdoor Access and a master bath that you will fall in love with. Your private oasis awaits you in the backyard with Built in zero Edge Pool, Gazebo area for relaxing, and a 2000 sq ft shop that will blow you away. All of this located on over 4 acres with vineyards and fruit trees to enjoy. For a glimpse of what Elite living can be call today for private showing.
Zillow last checked: 8 hours ago
Listing updated: February 25, 2025 at 02:26pm
Listed by:
Frank Silveria DRE #01306251 209-835-9300,
Keller Williams Realty
Bought with:
Shannon Stallings, DRE #01886711
Keller Williams Realty
Source: MetroList Services of CA,MLS#: 224127949Originating MLS: MetroList Services, Inc.
Facts & features
Interior
Bedrooms & bathrooms
- Bedrooms: 3
- Bathrooms: 3
- Full bathrooms: 2
- Partial bathrooms: 1
Primary bedroom
- Features: Walk-In Closet, Outside Access
Primary bathroom
- Features: Shower Stall(s), Double Vanity, Sunken Tub
Dining room
- Features: Formal Room
Kitchen
- Features: Granite Counters, Kitchen Island
Heating
- Central
Cooling
- Central Air
Appliances
- Included: Gas Cooktop, Trash Compactor, Dishwasher, Disposal, Microwave, Double Oven, Wine Refrigerator
- Laundry: Laundry Room, Inside Room
Features
- Flooring: Tile
- Number of fireplaces: 1
- Fireplace features: Living Room
Interior area
- Total interior livable area: 2,354 sqft
Property
Parking
- Total spaces: 2
- Parking features: Attached, Garage Faces Front, Driveway
- Attached garage spaces: 2
- Has uncovered spaces: Yes
Features
- Stories: 1
- Has private pool: Yes
- Pool features: In Ground
- Fencing: Chain Link
Lot
- Size: 4.43 Acres
- Features: Auto Sprinkler F&R, Private, Landscape Back, Landscape Front
Details
- Additional structures: Second Garage, Gazebo, Workshop
- Parcel number: 061160310000
- Zoning description: residential
- Special conditions: Standard
Construction
Type & style
- Home type: SingleFamily
- Architectural style: Contemporary
- Property subtype: Single Family Residence
Materials
- Stucco
- Foundation: Slab
- Roof: Composition
Condition
- Year built: 1966
Utilities & green energy
- Sewer: In & Connected, Septic System
- Water: Well, Public
- Utilities for property: Propane Tank Leased, Public
Community & neighborhood
Location
- Region: Lodi
Price history
| Date | Event | Price |
|---|---|---|
| 2/25/2025 | Sold | $1,520,000-1.9%$646/sqft |
Source: MetroList Services of CA #224127949 Report a problem | ||
| 1/21/2025 | Pending sale | $1,549,950$658/sqft |
Source: MetroList Services of CA #224127949 Report a problem | ||
| 11/20/2024 | Listed for sale | $1,549,950+10.7%$658/sqft |
Source: MetroList Services of CA #224127949 Report a problem | ||
| 9/18/2023 | Sold | $1,400,000-6.7%$595/sqft |
Source: MetroList Services of CA #223073905 Report a problem | ||
| 8/18/2023 | Pending sale | $1,500,000$637/sqft |
Source: MetroList Services of CA #223073905 Report a problem | ||
Public tax history
| Year | Property taxes | Tax assessment |
|---|---|---|
| 2025 | -- | $1,479,000 +91% |
| 2024 | $15,759 +88.8% | $774,384 +2% |
| 2023 | $8,347 +2.3% | $759,201 +2% |
Find assessor info on the county website
Neighborhood: 95240
Nearby schools
GreatSchools rating
- 6/10Live Oak Elementary SchoolGrades: K-6Distance: 2.1 mi
- 3/10Morada Middle SchoolGrades: 7-8Distance: 3 mi
- 5/10Tokay High SchoolGrades: 9-12Distance: 4.3 mi

Get pre-qualified for a loan
At Zillow Home Loans, we can pre-qualify you in as little as 5 minutes with no impact to your credit score.An equal housing lender. NMLS #10287.
Sell for more on Zillow
Get a free Zillow Showcase℠ listing and you could sell for .
$1,486,900
2% more+ $29,738
With Zillow Showcase(estimated)
$1,516,638
