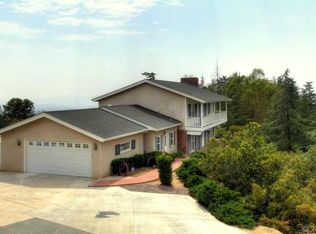Sold for $880,000
Listing Provided by:
Alexander Ayala DRE #01789845 562-832-8782,
REALTY MASTERS & ASSOCIATES,
Maribel Juan DRE #02133025,
Realty Masters & Associates
Bought with: NEST REAL ESTATE
$880,000
11707 Pendleton Rd, Yucaipa, CA 92399
4beds
2,298sqft
Single Family Residence
Built in 1974
0.85 Acres Lot
$880,300 Zestimate®
$383/sqft
$3,564 Estimated rent
Home value
$880,300
$801,000 - $968,000
$3,564/mo
Zestimate® history
Loading...
Owner options
Explore your selling options
What's special
Adjacent parcel .75 Acre is for sale at 149K Lot can be included for 50K with full price offer of property 11707 Pendleton Rd Yucaipa.
Surrounded by vineyards and AMAZING VIEWS. Enjoy your Privacy, Private Gate, and Serene setting nestled in the heart of Yucaipa’s rolling hills. This stunning single story estate offers the perfect blend of luxury and privacy.
Inside, an open and airy floor plan welcomes you with natural light, multiple sliders framing the views, recessed lighting, and laminate flooring throughout. The home features four bedrooms and three bathrooms, including two master suites ideal for multi-generational living or hosting in style.
The chef’s kitchen is a showpiece, offering two farmhouse sinks, a coffee bar, a wine fridge, and seamless flow into the living and dining areas. The cozy living room highlights a built in wood burning fireplace, perfect for cool evenings.
The primary suite is a private escape with a spa inspired bathroom, while two additional bedrooms share a convenient Jack and Jill bath. The fourth bedroom offers flexible use as a guest room, office, or playroom. A spacious laundry room with custom cabinets adds everyday convenience.
Step outside onto private decks on each side of the home to take in the views. The property also features a two car garage, overlooking the serene landscape.
Whether you’re hosting friends, sipping wine under the stars, or enjoying peaceful mornings with nature, this home delivers a lifestyle few can match.
Information deemed reliable but not guaranteed. Buyer and Buyer’s Agent to conduct their own due diligence and verify all information to their satisfaction, including but not limited to square footage, lot size, boundaries, permits, zoning, usage, schools, utilities, and property condition. Listing Broker and Seller make no warranties or representations.
Zillow last checked: 8 hours ago
Listing updated: November 15, 2025 at 07:36pm
Listing Provided by:
Alexander Ayala DRE #01789845 562-832-8782,
REALTY MASTERS & ASSOCIATES,
Maribel Juan DRE #02133025,
Realty Masters & Associates
Bought with:
MOLLY GURROLA, DRE #01360881
NEST REAL ESTATE
CHRISTIAN GURROLA, DRE #02155669
NEST REAL ESTATE
Source: CRMLS,MLS#: CV25202527 Originating MLS: California Regional MLS
Originating MLS: California Regional MLS
Facts & features
Interior
Bedrooms & bathrooms
- Bedrooms: 4
- Bathrooms: 3
- Full bathrooms: 3
- Main level bathrooms: 3
- Main level bedrooms: 4
Bedroom
- Features: All Bedrooms Down
Heating
- Central
Cooling
- Central Air
Appliances
- Included: Dishwasher, Disposal, Gas Range, Gas Water Heater, Range Hood
- Laundry: Washer Hookup, Gas Dryer Hookup, Inside
Features
- Separate/Formal Dining Room, All Bedrooms Down
- Has fireplace: Yes
- Fireplace features: Living Room
- Common walls with other units/homes: No Common Walls
Interior area
- Total interior livable area: 2,298 sqft
Property
Parking
- Total spaces: 2
- Parking features: Driveway
- Attached garage spaces: 2
Accessibility
- Accessibility features: Safe Emergency Egress from Home
Features
- Levels: One
- Stories: 1
- Entry location: ground level
- Patio & porch: Rear Porch, Front Porch, Open, Patio, Wood
- Pool features: None
- Fencing: Chain Link
- Has view: Yes
- View description: Mountain(s)
Lot
- Size: 0.85 Acres
- Features: 0-1 Unit/Acre
Details
- Parcel number: 0321221120000
- Zoning: R-1
- Special conditions: Standard
Construction
Type & style
- Home type: SingleFamily
- Property subtype: Single Family Residence
Materials
- Roof: Tile
Condition
- New construction: No
- Year built: 1974
Utilities & green energy
- Sewer: Septic Type Unknown
- Water: Public
Community & neighborhood
Security
- Security features: Carbon Monoxide Detector(s), Fire Detection System, Smoke Detector(s)
Community
- Community features: Rural
Location
- Region: Yucaipa
Other
Other facts
- Listing terms: Cash,Cash to Existing Loan,Cash to New Loan,Conventional,FHA,VA Loan
Price history
| Date | Event | Price |
|---|---|---|
| 11/14/2025 | Sold | $880,000+3.7%$383/sqft |
Source: | ||
| 10/21/2025 | Pending sale | $849,000$369/sqft |
Source: | ||
| 9/23/2025 | Contingent | $849,000$369/sqft |
Source: | ||
| 9/8/2025 | Listed for sale | $849,000$369/sqft |
Source: | ||
| 9/7/2025 | Listing removed | $849,000-4.8%$369/sqft |
Source: | ||
Public tax history
| Year | Property taxes | Tax assessment |
|---|---|---|
| 2025 | $4,121 +3% | $312,765 +2% |
| 2024 | $4,001 +2.8% | $306,632 +2% |
| 2023 | $3,894 +1.6% | $300,619 +2% |
Find assessor info on the county website
Neighborhood: 92399
Nearby schools
GreatSchools rating
- 6/10Ridgeview Elementary SchoolGrades: K-5Distance: 1.6 mi
- 6/10Park View Middle SchoolGrades: 6-8Distance: 1.8 mi
- 8/10Yucaipa High SchoolGrades: 9-12Distance: 4 mi
Get a cash offer in 3 minutes
Find out how much your home could sell for in as little as 3 minutes with a no-obligation cash offer.
Estimated market value$880,300
Get a cash offer in 3 minutes
Find out how much your home could sell for in as little as 3 minutes with a no-obligation cash offer.
Estimated market value
$880,300
