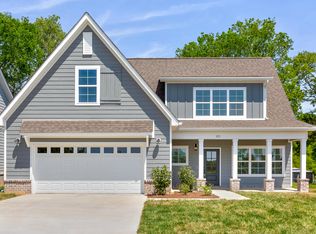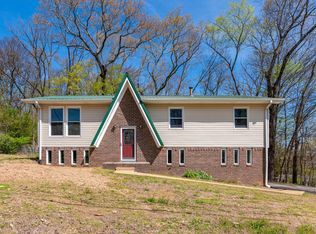Sold for $252,000
$252,000
1171 Boy Scout Rd, Hixson, TN 37343
3beds
1,870sqft
Single Family Residence
Built in 1973
0.31 Acres Lot
$253,900 Zestimate®
$135/sqft
$2,099 Estimated rent
Home value
$253,900
$236,000 - $272,000
$2,099/mo
Zestimate® history
Loading...
Owner options
Explore your selling options
What's special
This split-level home offers 3 bedrooms, 2 baths and 1,870 square feet of living space. The living room and bedrooms have parquet wood floors. The separate dining room would also make a great home office space. The kitchen has updated appliances and a pantry for storage. The stove and dishwasher were installed late 2024. The downstairs has a family room, laundry room and a space that is plumbed for a 1/2 bath, as well as the 2 car garage. Sliding doors lead to the covered back patio and the large back yard. The washer and dryer will remain. This would be a great starter home or investment property!
Zillow last checked: 8 hours ago
Listing updated: June 19, 2025 at 01:05pm
Listed by:
Cindi Arendale 423-605-7589,
Keller Williams Realty
Bought with:
Drew Carey, 327119
EXP Realty, LLC
Source: Greater Chattanooga Realtors,MLS#: 1508217
Facts & features
Interior
Bedrooms & bathrooms
- Bedrooms: 3
- Bathrooms: 2
- Full bathrooms: 2
Heating
- Central, Electric
Cooling
- Central Air, Electric
Appliances
- Included: Dryer, Dishwasher, Electric Range, Electric Water Heater, Free-Standing Electric Range, Free-Standing Refrigerator, Stainless Steel Appliance(s), Washer
- Laundry: Electric Dryer Hookup, Washer Hookup
Features
- Pantry, Tub/shower Combo, Separate Dining Room
- Flooring: Carpet, Parquet, Tile, Vinyl
- Windows: Aluminum Frames
- Basement: Partial,Partially Finished
- Has fireplace: No
Interior area
- Total structure area: 1,870
- Total interior livable area: 1,870 sqft
- Finished area above ground: 1,237
- Finished area below ground: 633
Property
Parking
- Total spaces: 2
- Parking features: Garage Door Opener, Garage Faces Front
- Attached garage spaces: 2
Features
- Patio & porch: Covered, Patio
- Exterior features: Rain Gutters
- Fencing: Back Yard
Lot
- Size: 0.31 Acres
- Dimensions: 80 x 169.01
- Features: Gentle Sloping
Details
- Parcel number: 091c A 002
Construction
Type & style
- Home type: SingleFamily
- Architectural style: Contemporary
- Property subtype: Single Family Residence
Materials
- Other
- Foundation: Block
- Roof: Shingle
Condition
- New construction: No
- Year built: 1973
Utilities & green energy
- Sewer: Septic Tank
- Water: Public
- Utilities for property: Electricity Connected, Phone Connected, Water Connected
Community & neighborhood
Security
- Security features: Secured Garage/Parking
Community
- Community features: None
Location
- Region: Hixson
- Subdivision: Crestfield
Other
Other facts
- Listing terms: Cash,Conventional
Price history
| Date | Event | Price |
|---|---|---|
| 4/24/2025 | Sold | $252,000-3.1%$135/sqft |
Source: Greater Chattanooga Realtors #1508217 Report a problem | ||
| 3/2/2025 | Contingent | $260,000$139/sqft |
Source: Greater Chattanooga Realtors #1508217 Report a problem | ||
| 2/28/2025 | Listed for sale | $260,000$139/sqft |
Source: Greater Chattanooga Realtors #1508217 Report a problem | ||
Public tax history
| Year | Property taxes | Tax assessment |
|---|---|---|
| 2024 | $889 | $39,350 |
| 2023 | $889 | $39,350 |
| 2022 | $889 +1% | $39,350 |
Find assessor info on the county website
Neighborhood: Middle Valley
Nearby schools
GreatSchools rating
- 6/10Ganns Middle Valley Elementary SchoolGrades: PK-5Distance: 1.8 mi
- 4/10Hixson Middle SchoolGrades: 6-8Distance: 1.7 mi
- 7/10Hixson High SchoolGrades: 9-12Distance: 1.6 mi
Schools provided by the listing agent
- Elementary: Middle Valley Elementary
- Middle: Hixson Middle
- High: Hixson High
Source: Greater Chattanooga Realtors. This data may not be complete. We recommend contacting the local school district to confirm school assignments for this home.
Get a cash offer in 3 minutes
Find out how much your home could sell for in as little as 3 minutes with a no-obligation cash offer.
Estimated market value$253,900
Get a cash offer in 3 minutes
Find out how much your home could sell for in as little as 3 minutes with a no-obligation cash offer.
Estimated market value
$253,900

