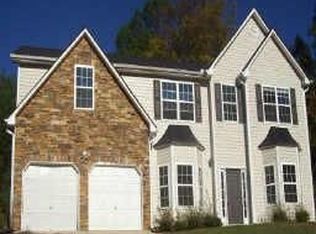Charming blue bungalow w/ cedar shutters! Adorable rocking chair front porch w/ bright yellow door! Open concept w/ new flooring throughout! Custom light fixtures! High quality kitchen cabinets w/ custom hardware & oversized island! Exotic granite in kitchen & bathrooms! New SS appliances! Floating cedar shelves! Custom trim around new windows & shaker doors. Trendy farmhouse style tile in wet areas! Awesome laundry room w/ custom cabinets! New HVAC, new water heater, new deck, new carpet, fenced yard & matching out building! Waterproofed crawlspace & extra insulation!
This property is off market, which means it's not currently listed for sale or rent on Zillow. This may be different from what's available on other websites or public sources.
