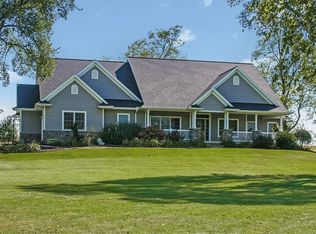Sold for $575,000
$575,000
1171 Laporte Rd LOT 4, Brandon, IA 52210
5beds
3,808sqft
Single Family Residence
Built in 2005
2.03 Acres Lot
$581,200 Zestimate®
$151/sqft
$2,457 Estimated rent
Home value
$581,200
$546,000 - $622,000
$2,457/mo
Zestimate® history
Loading...
Owner options
Explore your selling options
What's special
Spacious 5 bedroom acreage between Cedar Rapids and Waterloo for an easy commute. Enjoy the contemporary open floor plan with vaulted ceilings, hickory cabinets with all the bells and whistles, complimented by new solid hickory floors, all new appliances. Inviting 4 season room with pine log finish, fireplace and charming barndoors blending rustic charm with year round enjoyment. There is a 6th bonus room upstairs that is perfect for a workout center. New carpeting throughout. Walk out to either the composite decking on the main level or the lower level with features a great patio with a hot tub and wired for surround sound. Lower level is designed for optimal entertainment. The oversized 3 stall garage offers high ceilings , storage galore and heated floors. There is a bonus man cave heated garage 24x32. This home is perfect for a growing family. Outside you'll love all the mature trees and association pond. This property boasts some of the most beautiful sunsets. Buyer to verify taxes, square footage. Please allow 24 hrs. On all offers HOA Fees $550/yr Well Fees $240/yr
Zillow last checked: 8 hours ago
Listing updated: December 28, 2024 at 03:01am
Listed by:
Anna N Lahey 319-350-2821,
Keller Williams Midwest Partners
Bought with:
Sara Junaid, S6072200
Oakridge Real Estate
Source: Northeast Iowa Regional BOR,MLS#: 20240141
Facts & features
Interior
Bedrooms & bathrooms
- Bedrooms: 5
- Bathrooms: 3
- Full bathrooms: 3
- 1/2 bathrooms: 1
Primary bedroom
- Level: Main
Other
- Level: Upper
Other
- Level: Main
Other
- Level: Lower
Dining room
- Level: Main
Kitchen
- Level: Main
Living room
- Level: Main
Heating
- Natural Gas
Cooling
- Central Air
Appliances
- Included: Built-In Range, Dishwasher, Dryer, Microwave, Refrigerator, Washer, Electric Water Heater, Water Softener Owned
Features
- Vaulted Ceiling(s), Central Vacuum
- Basement: Partially Finished
- Has fireplace: Yes
- Fireplace features: One
Interior area
- Total interior livable area: 3,808 sqft
- Finished area below ground: 828
Property
Parking
- Total spaces: 3
- Parking features: Garage Door Opener
- Carport spaces: 3
Features
- Patio & porch: Deck, Patio
- Has spa: Yes
- Spa features: Hot Tub
Lot
- Size: 2.03 Acres
Details
- Additional structures: Outbuilding
- Parcel number: 1320301008
- Zoning: R-1
- Special conditions: Standard
Construction
Type & style
- Home type: SingleFamily
- Property subtype: Single Family Residence
Materials
- Stone, Vinyl Siding
- Roof: Asphalt
Condition
- Year built: 2005
Utilities & green energy
- Sewer: Septic Tank
- Water: Shared Well
Community & neighborhood
Location
- Region: Brandon
HOA & financial
HOA
- Has HOA: Yes
- HOA fee: $500 monthly
Other
Other facts
- Road surface type: Concrete
Price history
| Date | Event | Price |
|---|---|---|
| 4/15/2024 | Sold | $575,000-3.4%$151/sqft |
Source: | ||
| 2/2/2024 | Pending sale | $595,000$156/sqft |
Source: | ||
| 1/11/2024 | Listed for sale | $595,000+57.6%$156/sqft |
Source: | ||
| 8/7/2020 | Sold | $377,500-5.6%$99/sqft |
Source: Agent Provided Report a problem | ||
| 12/16/2019 | Listing removed | $399,900$105/sqft |
Source: RE/MAX Alliance #20194287 Report a problem | ||
Public tax history
| Year | Property taxes | Tax assessment |
|---|---|---|
| 2024 | -- | -- |
| 2023 | -- | -- |
| 2022 | -- | -- |
Find assessor info on the county website
Neighborhood: 52210
Nearby schools
GreatSchools rating
- 9/10La Porte City Elementary SchoolGrades: PK-5Distance: 7.5 mi
- 6/10Union Middle SchoolGrades: 6-8Distance: 17.8 mi
- 7/10Union High SchoolGrades: 9-12Distance: 7.9 mi
Schools provided by the listing agent
- Elementary: Union
- Middle: Union
- High: Union
Source: Northeast Iowa Regional BOR. This data may not be complete. We recommend contacting the local school district to confirm school assignments for this home.

Get pre-qualified for a loan
At Zillow Home Loans, we can pre-qualify you in as little as 5 minutes with no impact to your credit score.An equal housing lender. NMLS #10287.
