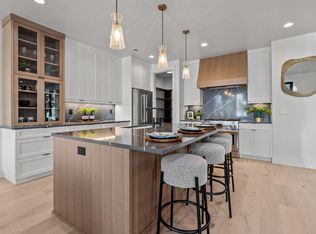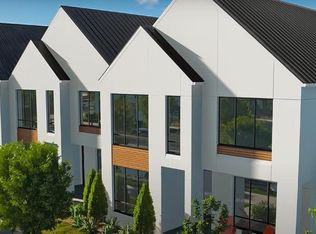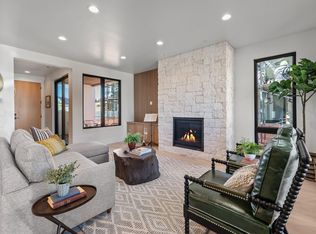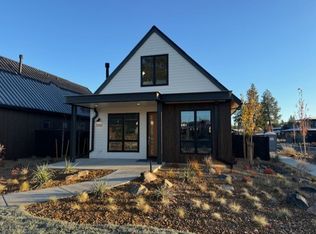Closed
$1,365,000
1171 NW Skyline Ranch Rd Lot 166, Bend, OR 97703
3beds
3baths
2,354sqft
Townhouse
Built in 2023
4,356 Square Feet Lot
$1,357,200 Zestimate®
$580/sqft
$3,644 Estimated rent
Home value
$1,357,200
$1.26M - $1.47M
$3,644/mo
Zestimate® history
Loading...
Owner options
Explore your selling options
What's special
$20,000 September Savings Special! Curtis Homes to credit Buyer up to $20,000 for Buyer's closing costs, rate buy-down. Ask us how our preferred lender can provide even more savings. This collaboration between COBA Award-winning builders Curtis Homes LLC and Structure Development NW brings Scandinavian-inspired modern designs to Bend's desirable westside neighborhood. This Curtis Homes residence is 2354 sf and features a wonderful open great-room floor plan, 3 bedrooms and 2.5 baths, a gorgeous island kitchen with a stainless-steel appliance package, custom cabinets, a spacious upstairs loft, all tastefully finished by the designers at Curtis Homes in a way that compliments the clean Scandinavian esthetic. Located in close proximity to future Discovery Corner Plaza, a mix of storefronts, gathering spaces, and venue for neighborhood events. Easy accessibility to popular walking and biking trails. Trove offers carefree active living in this outstanding Discovery West location.
Zillow last checked: 8 hours ago
Listing updated: February 10, 2026 at 03:18am
Listed by:
Harcourts The Garner Group Real Estate 541-383-4360
Bought with:
Cascade Hasson SIR
Source: Oregon Datashare,MLS#: 220161055
Facts & features
Interior
Bedrooms & bathrooms
- Bedrooms: 3
- Bathrooms: 3
Heating
- Forced Air, Natural Gas
Cooling
- Central Air
Appliances
- Included: Dishwasher, Disposal, Range, Range Hood, Refrigerator, Water Heater
Features
- Double Vanity, Kitchen Island, Open Floorplan, Pantry, Solid Surface Counters, Tile Shower, Walk-In Closet(s), Wired for Data
- Flooring: Carpet, Simulated Wood, Tile
- Windows: Double Pane Windows, ENERGY STAR Qualified Windows
- Basement: None
- Has fireplace: Yes
- Fireplace features: Gas, Great Room
- Common walls with other units/homes: 1 Common Wall
Interior area
- Total structure area: 2,354
- Total interior livable area: 2,354 sqft
Property
Parking
- Total spaces: 2
- Parking features: Attached, Garage Door Opener
- Attached garage spaces: 2
Features
- Levels: Two
- Stories: 2
- Patio & porch: Patio
- Has view: Yes
- View description: Neighborhood
Lot
- Size: 4,356 sqft
- Features: Landscaped, Sprinklers In Front
Details
- Parcel number: 286103
- Zoning description: RL
- Special conditions: Standard
Construction
Type & style
- Home type: Townhouse
- Architectural style: Contemporary
- Property subtype: Townhouse
Materials
- Frame
- Foundation: Stemwall
- Roof: Metal
Condition
- New construction: Yes
- Year built: 2023
Details
- Builder name: Curtis Homes, LLC
Utilities & green energy
- Sewer: Public Sewer
- Water: Public
Community & neighborhood
Security
- Security features: Carbon Monoxide Detector(s), Smoke Detector(s)
Community
- Community features: Short Term Rentals Not Allowed
Location
- Region: Bend
- Subdivision: Discovery West Phase 4
HOA & financial
HOA
- Has HOA: Yes
- HOA fee: $496 monthly
- Amenities included: Firewise Certification, Landscaping, Snow Removal
- Second HOA fee: $310 annually
Other
Other facts
- Listing terms: Cash,Conventional
- Road surface type: Paved
Price history
| Date | Event | Price |
|---|---|---|
| 9/19/2023 | Sold | $1,365,000+0.4%$580/sqft |
Source: | ||
| 9/14/2023 | Pending sale | $1,359,000$577/sqft |
Source: | ||
| 9/8/2023 | Price change | $1,359,000-2.6%$577/sqft |
Source: | ||
| 3/23/2023 | Listed for sale | $1,395,000$593/sqft |
Source: | ||
Public tax history
Tax history is unavailable.
Neighborhood: Summit West
Nearby schools
GreatSchools rating
- 8/10William E Miller ElementaryGrades: K-5Distance: 0.4 mi
- 6/10Pacific Crest Middle SchoolGrades: 6-8Distance: 0.3 mi
- 10/10Summit High SchoolGrades: 9-12Distance: 0.3 mi
Schools provided by the listing agent
- Elementary: William E Miller Elem
- Middle: Pacific Crest Middle
- High: Summit High
Source: Oregon Datashare. This data may not be complete. We recommend contacting the local school district to confirm school assignments for this home.
Get pre-qualified for a loan
At Zillow Home Loans, we can pre-qualify you in as little as 5 minutes with no impact to your credit score.An equal housing lender. NMLS #10287.
Sell for more on Zillow
Get a Zillow Showcase℠ listing at no additional cost and you could sell for .
$1,357,200
2% more+$27,144
With Zillow Showcase(estimated)$1,384,344



