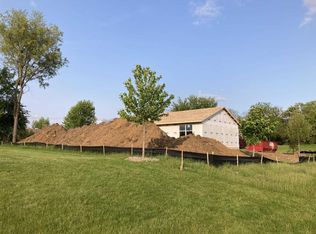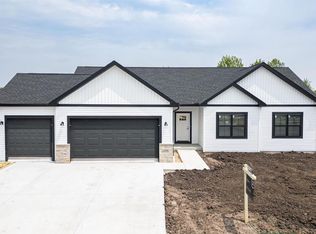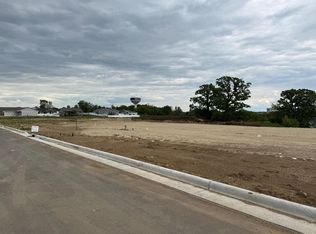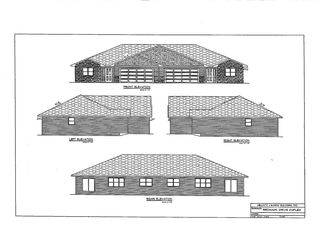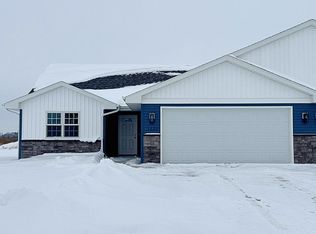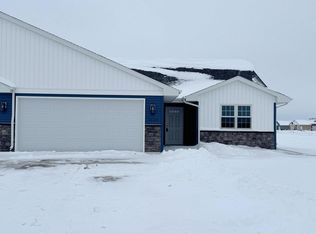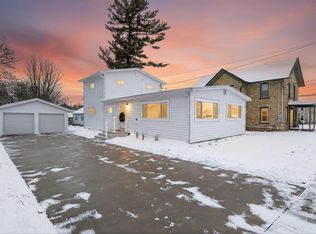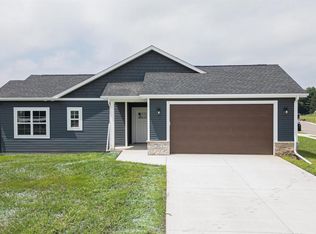Welcome to easy living at Red Hawk Farm in charming Milton! This stylish, spacious condo offers an open floorplan with soaring vaulted ceilings and luxury vinyl plank flooring. The chef-inspired kitchen features a generous island, stainless steel appliances, crisp white cabinetry, and elegant trim. Unwind in the oversized primary suite with a private bath and walk-in closet, plus a roomy guest bedroom for visitors. Enjoy outdoor relaxation on the 10x13 patio or finish the full basement that already has egress for even more space. A true bonus?an attached 2-car garage! Completion is set for late August/early September, and there's still time to personalize your interior finishes. Schedule your private showing today and make this your next home!
Contingent
$329,900
1171 Red Hawk Drive, Milton, WI 53563
2beds
1,262sqft
Est.:
Condominium
Built in 2025
-- sqft lot
$326,700 Zestimate®
$261/sqft
$-- HOA
What's special
Full basementWalk-in closetOpen floorplanSoaring vaulted ceilingsElegant trimChef-inspired kitchenStainless steel appliances
- 207 days |
- 17 |
- 0 |
Zillow last checked: 8 hours ago
Listing updated: December 17, 2025 at 03:16am
Listed by:
Paul Schieldt 608-289-2285,
Coldwell Banker The Realty Group
Source: WIREX MLS,MLS#: 2003159 Originating MLS: South Central Wisconsin MLS
Originating MLS: South Central Wisconsin MLS
Facts & features
Interior
Bedrooms & bathrooms
- Bedrooms: 2
- Bathrooms: 2
- Full bathrooms: 2
- Main level bedrooms: 2
Rooms
- Room types: Great Room
Primary bedroom
- Level: Main
- Area: 168
- Dimensions: 12 x 14
Bedroom 2
- Level: Main
- Area: 132
- Dimensions: 11 x 12
Bathroom
- Features: Master Bedroom Bath: Full, Master Bedroom Bath, Master Bedroom Bath: Walk-In Shower
Kitchen
- Level: Main
- Area: 110
- Dimensions: 11 x 10
Living room
- Level: Main
- Area: 266
- Dimensions: 14 x 19
Heating
- Natural Gas, Forced Air
Cooling
- Central Air
Appliances
- Included: Microwave, Disposal
Features
- Walk-In Closet(s), Cathedral/vaulted ceiling, High Speed Internet, Pantry, Kitchen Island
- Flooring: Wood or Sim.Wood Floors
- Basement: Full,Sump Pump,Concrete
Interior area
- Total structure area: 1,262
- Total interior livable area: 1,262 sqft
- Finished area above ground: 1,262
- Finished area below ground: 0
Property
Parking
- Parking features: 2 Car, Attached, Garage Door Opener
- Has attached garage: Yes
Features
- Levels: 1 Story
- Patio & porch: Patio
- Exterior features: Private Entrance
Details
- Parcel number: TBD
- Zoning: R3
Construction
Type & style
- Home type: Condo
- Property subtype: Condominium
Materials
- Vinyl Siding, Stone
Condition
- 0-5 Years,New Construction
- New construction: No
- Year built: 2025
Utilities & green energy
- Sewer: Public Sewer
- Water: Public
Community & HOA
Location
- Region: Milton
- Municipality: Milton
Financial & listing details
- Price per square foot: $261/sqft
- Date on market: 6/27/2025
- Inclusions: Microwave, Garage Door Opener, Dishwasher
Estimated market value
$326,700
$310,000 - $343,000
$2,132/mo
Price history
Price history
| Date | Event | Price |
|---|---|---|
| 12/17/2025 | Contingent | $329,900$261/sqft |
Source: | ||
| 10/22/2025 | Price change | $329,900-2.9%$261/sqft |
Source: | ||
| 9/30/2025 | Price change | $339,900-2.9%$269/sqft |
Source: | ||
| 6/27/2025 | Listed for sale | $349,900$277/sqft |
Source: | ||
Public tax history
Public tax history
Tax history is unavailable.BuyAbility℠ payment
Est. payment
$1,771/mo
Principal & interest
$1279
Property taxes
$377
Home insurance
$115
Climate risks
Neighborhood: 53563
Nearby schools
GreatSchools rating
- 8/10Northside Intermediate SchoolGrades: 4-6Distance: 0.5 mi
- 3/10Milton Middle SchoolGrades: 7-8Distance: 0.4 mi
- 6/10Milton High SchoolGrades: 9-12Distance: 0.2 mi
Schools provided by the listing agent
- Middle: Milton
- High: Milton
- District: Milton
Source: WIREX MLS. This data may not be complete. We recommend contacting the local school district to confirm school assignments for this home.
- Loading
