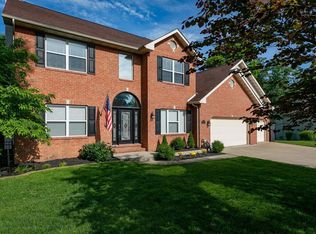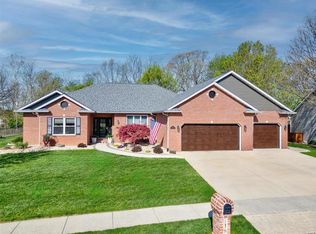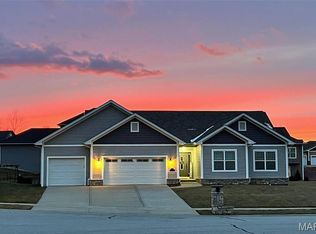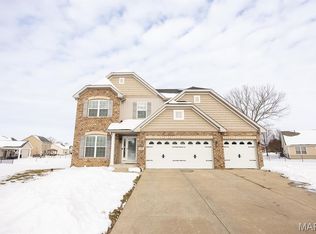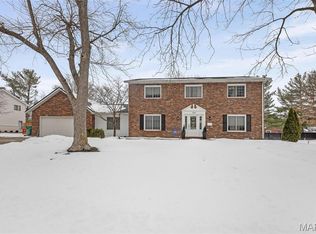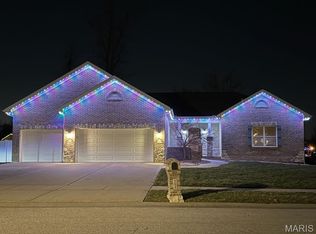**Location, location, location!** This well-maintained, one-owner 5BR/3.5BA home is tucked into a quiet cul-de-sac with peaceful wooded views of Ogles Creek. A brand-new front door makes a stunning first impression, while freshly painted bedrooms give the home a crisp, move-in-ready feel.
Designed for both comfort and connection, the spacious layout features formal dining, a home office, and a large family room highlighted by a custom oak mantel. The updated kitchen opens to a cozy hearth/sunroom with a fireplace and deck access, perfect for everyday living and effortless entertaining.
Upstairs, the expansive primary suite showcases charming turret windows, a spa-like bath, and generous closet space. Each additional bedroom includes a walk-in closet. The loft is perfect space for a variety of purposes. The walk-out basement is ready for fun with a full bar, recreation space with gas fireplace, sleeping area, and full bathroom. Outdoor living shines with a built-in grill/smoker, stamped concrete patio, and private backyard setting. The oversized 3-car garage offers a deep workshop and convenient deck access. Occupancy inspection already passed.
All of this in the private Windermire Ridge neighborhood just minutes from the O'Fallon Medical Mile, Scott AFB, shopping, parks, and top-rated O'Fallon schools, this one truly checks every box! Book your private showing and be aware there is audio and visual recording on the premise.
Active
Listing Provided by:
Sarah Speakes 910-728-3338,
Coldwell Banker Brown Realtors
$550,000
1171 Red Hawk Ridge Ln, O Fallon, IL 62269
5beds
4,582sqft
Est.:
Single Family Residence
Built in 2004
0.45 Acres Lot
$545,400 Zestimate®
$120/sqft
$29/mo HOA
What's special
Freshly painted bedroomsHome officeExpansive primary suiteSpa-like bathCharming turret windowsLarge family roomQuiet cul-de-sac
- 23 hours |
- 398 |
- 18 |
Zillow last checked: 8 hours ago
Listing updated: 21 hours ago
Listing Provided by:
Sarah Speakes 910-728-3338,
Coldwell Banker Brown Realtors
Source: MARIS,MLS#: 26004356 Originating MLS: Southwestern Illinois Board of REALTORS
Originating MLS: Southwestern Illinois Board of REALTORS
Tour with a local agent
Facts & features
Interior
Bedrooms & bathrooms
- Bedrooms: 5
- Bathrooms: 4
- Full bathrooms: 3
- 1/2 bathrooms: 1
- Main level bathrooms: 1
Primary bedroom
- Features: Floor Covering: Carpeting
- Level: Second
- Area: 357
- Dimensions: 21x17
Bedroom 2
- Features: Floor Covering: Carpeting
- Level: Second
- Area: 121
- Dimensions: 11x11
Bedroom 3
- Features: Floor Covering: Carpeting
- Level: Second
- Area: 156
- Dimensions: 13x12
Bedroom 4
- Features: Floor Covering: Carpeting
- Level: Second
- Area: 156
- Dimensions: 13x12
Primary bathroom
- Features: Floor Covering: Ceramic Tile
- Level: Second
- Area: 156
- Dimensions: 12x13
Bathroom
- Features: Floor Covering: Vinyl
- Level: Second
- Area: 45
- Dimensions: 9x5
Bathroom
- Level: Main
Dining room
- Features: Floor Covering: Wood
- Level: Main
- Area: 130
- Dimensions: 13x10
Kitchen
- Features: Floor Covering: Wood
- Level: Main
- Area: 156
- Dimensions: 13x12
Laundry
- Features: Floor Covering: Ceramic Tile
- Level: Main
- Area: 78
- Dimensions: 13x6
Living room
- Features: Floor Covering: Wood
- Level: Main
- Area: 357
- Dimensions: 21x17
Loft
- Features: Floor Covering: Carpeting
- Level: Second
- Area: 187
- Dimensions: 11x17
Office
- Features: Floor Covering: Wood
- Level: Main
- Area: 130
- Dimensions: 10x13
Other
- Features: Floor Covering: Ceramic Tile
- Level: Lower
- Area: 208
- Dimensions: 13x16
Recreation room
- Features: Floor Covering: Ceramic Tile
- Level: Lower
- Area: 208
- Dimensions: 13x16
Sunroom
- Features: Floor Covering: Ceramic Tile
- Level: Main
- Area: 130
- Dimensions: 13x10
Heating
- Forced Air, Natural Gas, Zoned
Cooling
- Electric, Whole House Fan
Appliances
- Included: Stainless Steel Appliance(s), Dishwasher, Disposal, Microwave, Free-Standing Gas Range, ENERGY STAR Qualified Refrigerator, Gas Water Heater
- Laundry: Main Level
Features
- Bidet, Crown Molding, Double Vanity, Eat-in Kitchen, Entrance Foyer, Granite Counters, Kitchen Island, Pantry, Recessed Lighting, Separate Dining, Smart Thermostat, Walk-In Closet(s), Wet Bar, Wired for Sound
- Flooring: Carpet, Ceramic Tile, Hardwood
- Doors: French Doors
- Windows: Blinds, Insulated Windows
- Basement: Finished,Sleeping Area,Storage Space,Walk-Out Access
- Number of fireplaces: 3
- Fireplace features: Basement, Living Room, Other, See Remarks, Ventless
Interior area
- Total structure area: 4,582
- Total interior livable area: 4,582 sqft
- Finished area above ground: 3,682
- Finished area below ground: 900
Property
Parking
- Total spaces: 3
- Parking features: Attached, Concrete, Garage Door Opener, Oversized, Workshop in Garage
- Attached garage spaces: 3
Features
- Levels: Two
- Patio & porch: Deck, Front Porch, Patio
- Exterior features: Lighting, Outdoor Grill, Rain Gutters
- Waterfront features: Creek
Lot
- Size: 0.45 Acres
- Dimensions: C74.37 x 22.37 x 156.73 x 128.23 x 205.15
- Features: Back Yard, Cul-De-Sac, Front Yard, Gentle Sloping, Many Trees, Sprinklers In Front, Sprinklers In Rear
Details
- Additional structures: Storage
- Parcel number: 0313.0401005
- Special conditions: Standard
Construction
Type & style
- Home type: SingleFamily
- Architectural style: Traditional
- Property subtype: Single Family Residence
Materials
- Brick Veneer, Vinyl Siding
- Foundation: Concrete Perimeter
- Roof: Architectural Shingle
Condition
- Year built: 2004
Utilities & green energy
- Electric: Ameren
- Sewer: Public Sewer
- Water: Public
- Utilities for property: Cable Available, Electricity Available, Electricity Connected, Natural Gas Available, Natural Gas Connected, Sewer Available, Sewer Connected, Underground Utilities, Water Available, Water Connected
Community & HOA
Community
- Features: Sidewalks, Street Lights
- Security: Carbon Monoxide Detector(s), Smoke Detector(s)
- Subdivision: Windermire Ridge Sub
HOA
- Has HOA: Yes
- Amenities included: None
- Services included: Common Area Maintenance
- HOA fee: $350 annually
- HOA name: Windermire Ridge HOA
Location
- Region: O Fallon
Financial & listing details
- Price per square foot: $120/sqft
- Tax assessed value: $135,089
- Annual tax amount: $10,464
- Date on market: 2/6/2026
- Listing terms: Cash,Conventional,FHA,VA Loan
- Ownership: Private
- Electric utility on property: Yes
- Road surface type: Asphalt
Estimated market value
$545,400
$518,000 - $573,000
$2,503/mo
Price history
Price history
| Date | Event | Price |
|---|---|---|
| 2/6/2026 | Listed for sale | $550,000-6%$120/sqft |
Source: | ||
| 11/11/2025 | Listing removed | $585,000$128/sqft |
Source: | ||
| 7/24/2025 | Price change | $585,000-10%$128/sqft |
Source: | ||
| 6/13/2025 | Listed for sale | $650,000+97%$142/sqft |
Source: | ||
| 3/14/2013 | Sold | $330,000+22.2%$72/sqft |
Source: Public Record Report a problem | ||
Public tax history
Public tax history
| Year | Property taxes | Tax assessment |
|---|---|---|
| 2023 | $9,723 +2.2% | $135,089 +3.5% |
| 2022 | $9,510 +3.6% | $130,477 +5.4% |
| 2021 | $9,178 +0.6% | $123,839 +1.9% |
Find assessor info on the county website
BuyAbility℠ payment
Est. payment
$3,740/mo
Principal & interest
$2638
Property taxes
$880
Other costs
$222
Climate risks
Neighborhood: 62269
Nearby schools
GreatSchools rating
- 5/10J Emmett Hinchcliffe Sr Elementary SchoolGrades: PK-5Distance: 1.3 mi
- 10/10Fulton Jr High SchoolGrades: 6-8Distance: 0.7 mi
- 7/10O'Fallon High SchoolGrades: 9-12Distance: 2.7 mi
Schools provided by the listing agent
- Elementary: Ofallon Dist 90
- Middle: Ofallon Dist 90
- High: Ofallon
Source: MARIS. This data may not be complete. We recommend contacting the local school district to confirm school assignments for this home.
- Loading
- Loading
