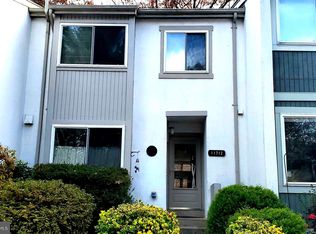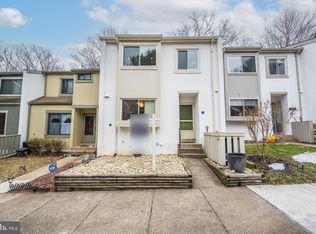Sold for $685,000
$685,000
11710 Decade Ct, Reston, VA 20191
4beds
2,282sqft
Townhouse
Built in 1976
2,975 Square Feet Lot
$695,000 Zestimate®
$300/sqft
$3,551 Estimated rent
Home value
$695,000
$653,000 - $744,000
$3,551/mo
Zestimate® history
Loading...
Owner options
Explore your selling options
What's special
Tucked into the heart of Reston, this beautifully maintained end-unit townhouse offers a serene, stylish escape with four spacious bedrooms—all upstairs—and three-and-a-half bathrooms. Inside, you’ll find light-filled open living and dining areas with gleaming hardwood floors, neutral paint tones, and picture windows that invite the outdoors in. The kitchen features warm maple cabinetry, granite countertops, stainless steel appliances, and a built-in bench seating nook. Upstairs, all four bedrooms are generously sized, including a serene primary suite with a walk-in closet and a private bath. The walk-out lower level features a large rec room with a fireplace, bonus storage, and sliding glass doors that lead to a private backyard retreat. Enjoy outdoor dining and entertaining on the elevated deck overlooking a lush, tree-filled backdrop and direct access to one of Reston’s peaceful walking paths. Located just minutes from Reston Town Center, Wiehle-Reston Metro Station, and Lake Anne Plaza, this home offers the perfect blend of nature and convenience. You'll also enjoy access to Reston Association amenities—pools, tennis courts, community centers, and over 50 miles of wooded trails. Beautifully maintained, ideally located, and move-in ready—11710 Decade Ct is the Reston lifestyle you've been waiting for.
Zillow last checked: 8 hours ago
Listing updated: January 08, 2026 at 05:02pm
Listed by:
Nicole Dash 703-973-2848,
eXp Realty LLC,
Listing Team: Debbie Dogrul Associates, Co-Listing Agent: Steven Scott Wohl 703-980-2323,
eXp Realty LLC
Bought with:
Dixie Rapuano, 0225188352
RE/MAX Distinctive Real Estate, Inc.
Source: Bright MLS,MLS#: VAFX2259626
Facts & features
Interior
Bedrooms & bathrooms
- Bedrooms: 4
- Bathrooms: 4
- Full bathrooms: 3
- 1/2 bathrooms: 1
- Main level bathrooms: 1
Primary bedroom
- Level: Upper
- Area: 204 Square Feet
- Dimensions: 12 X 17
Bedroom 2
- Level: Upper
- Area: 108 Square Feet
- Dimensions: 9 X 12
Bedroom 3
- Level: Upper
- Area: 108 Square Feet
- Dimensions: 9 X 12
Bedroom 4
- Level: Upper
- Area: 140 Square Feet
- Dimensions: 10 X 14
Primary bathroom
- Level: Upper
Dining room
- Level: Main
- Area: 252 Square Feet
- Dimensions: 12 X 21
Family room
- Level: Lower
- Area: 399 Square Feet
- Dimensions: 19 X 21
Other
- Level: Upper
Other
- Level: Lower
Half bath
- Level: Main
Kitchen
- Level: Main
- Area: 144 Square Feet
- Dimensions: 8 X 18
Laundry
- Level: Lower
- Area: 156 Square Feet
- Dimensions: 12 X 13
Living room
- Level: Main
- Area: 204 Square Feet
- Dimensions: 12 X 17
Storage room
- Level: Lower
- Area: 56 Square Feet
- Dimensions: 7 X 8
Heating
- Heat Pump, Electric
Cooling
- Central Air, Electric
Appliances
- Included: Microwave, Built-In Range, Dishwasher, Disposal, Dryer, Refrigerator, Washer, Electric Water Heater
- Laundry: Lower Level, Laundry Room
Features
- Breakfast Area, Combination Dining/Living, Open Floorplan, Primary Bath(s), Recessed Lighting, Walk-In Closet(s)
- Flooring: Wood
- Basement: Full,Walk-Out Access,Finished
- Number of fireplaces: 1
Interior area
- Total structure area: 2,282
- Total interior livable area: 2,282 sqft
- Finished area above ground: 1,632
- Finished area below ground: 650
Property
Parking
- Parking features: Assigned, Off Street
- Details: Assigned Parking
Accessibility
- Accessibility features: None
Features
- Levels: Three
- Stories: 3
- Pool features: Community
- Has spa: Yes
- Spa features: Bath
Lot
- Size: 2,975 sqft
- Features: Backs - Open Common Area, Backs to Trees, Landscaped
Details
- Additional structures: Above Grade, Below Grade
- Parcel number: 0264 131C0068
- Zoning: 370
- Special conditions: Standard
Construction
Type & style
- Home type: Townhouse
- Architectural style: Contemporary
- Property subtype: Townhouse
Materials
- Combination
- Foundation: Other
Condition
- New construction: No
- Year built: 1976
Utilities & green energy
- Sewer: Public Sewer
- Water: Public
Community & neighborhood
Location
- Region: Reston
- Subdivision: Generation
HOA & financial
HOA
- Has HOA: Yes
- HOA fee: $198 monthly
Other
Other facts
- Listing agreement: Exclusive Right To Sell
- Ownership: Fee Simple
Price history
| Date | Event | Price |
|---|---|---|
| 9/15/2025 | Sold | $685,000-0.6%$300/sqft |
Source: | ||
| 8/20/2025 | Listed for sale | $689,000$302/sqft |
Source: | ||
| 8/13/2025 | Contingent | $689,000$302/sqft |
Source: | ||
| 8/7/2025 | Listed for sale | $689,000+42.8%$302/sqft |
Source: | ||
| 3/28/2018 | Sold | $482,500+2.7%$211/sqft |
Source: Public Record Report a problem | ||
Public tax history
| Year | Property taxes | Tax assessment |
|---|---|---|
| 2025 | $7,653 +3.6% | $636,140 +3.8% |
| 2024 | $7,385 +3.2% | $612,570 +0.7% |
| 2023 | $7,153 +13.6% | $608,480 +15% |
Find assessor info on the county website
Neighborhood: Glade Dr - Reston Pky
Nearby schools
GreatSchools rating
- 5/10Terraset Elementary SchoolGrades: PK-6Distance: 0.7 mi
- 6/10Hughes Middle SchoolGrades: 7-8Distance: 0.8 mi
- 6/10South Lakes High SchoolGrades: 9-12Distance: 0.7 mi
Schools provided by the listing agent
- Elementary: Terraset
- Middle: Hughes
- High: South Lakes
- District: Fairfax County Public Schools
Source: Bright MLS. This data may not be complete. We recommend contacting the local school district to confirm school assignments for this home.
Get a cash offer in 3 minutes
Find out how much your home could sell for in as little as 3 minutes with a no-obligation cash offer.
Estimated market value$695,000
Get a cash offer in 3 minutes
Find out how much your home could sell for in as little as 3 minutes with a no-obligation cash offer.
Estimated market value
$695,000

