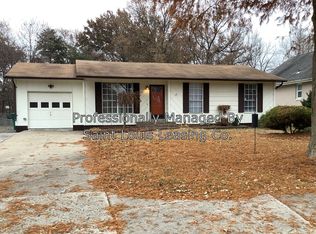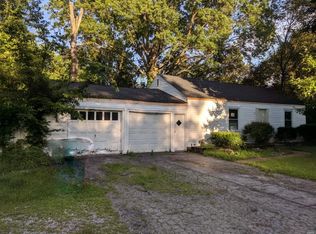Closed
Listing Provided by:
Robert Salmons 888-216-6364,
Entera Realty, LLC
Bought with: Stowers Realty Group LLC
Price Unknown
11714 Larimore Rd, Saint Louis, MO 63138
3beds
1,344sqft
Single Family Residence
Built in 1929
0.32 Acres Lot
$121,800 Zestimate®
$--/sqft
$1,304 Estimated rent
Home value
$121,800
$108,000 - $135,000
$1,304/mo
Zestimate® history
Loading...
Owner options
Explore your selling options
What's special
This 3-bedroom, 1-bathroom home offers excellent potential with some TLC. The unfinished basement presents an opportunity to add a second bathroom and create additional flex spaces—perfect for tailoring the home to your needs.
Whether you're looking for a primary residence or an investment property, the location is ideal—just minutes from Larimore Park and close to shopping, dining, and everyday conveniences.
Schedule your private showing today and explore the possibilities!
Zillow last checked: 8 hours ago
Listing updated: October 09, 2025 at 01:22pm
Listing Provided by:
Robert Salmons 888-216-6364,
Entera Realty, LLC
Bought with:
Shalon P Gates, 2023019044
Stowers Realty Group LLC
Source: MARIS,MLS#: 25046905 Originating MLS: St. Louis Association of REALTORS
Originating MLS: St. Louis Association of REALTORS
Facts & features
Interior
Bedrooms & bathrooms
- Bedrooms: 3
- Bathrooms: 1
- Full bathrooms: 1
- Main level bathrooms: 1
- Main level bedrooms: 1
Bedroom
- Features: Floor Covering: Carpeting
- Level: Main
- Area: 88
- Dimensions: 11x8
Bedroom 2
- Features: Floor Covering: Carpeting
- Level: Second
- Area: 341
- Dimensions: 31x11
Bedroom 3
- Features: Floor Covering: Carpeting
- Level: Second
- Area: 110
- Dimensions: 11x10
Dining room
- Features: Floor Covering: Vinyl
- Level: Main
- Area: 121
- Dimensions: 11x11
Kitchen
- Features: Floor Covering: Vinyl
- Level: Main
- Area: 192
- Dimensions: 16x12
Living room
- Features: Floor Covering: Vinyl
- Level: Main
- Area: 209
- Dimensions: 11x19
Office
- Features: Floor Covering: Vinyl
- Level: Main
- Area: 112
- Dimensions: 16x7
Heating
- Forced Air
Cooling
- Central Air
Appliances
- Included: Electric Oven, Electric Range, Refrigerator
Features
- Walk-In Closet(s)
- Flooring: Carpet, Vinyl
- Basement: Full
- Has fireplace: No
Interior area
- Total structure area: 1,344
- Total interior livable area: 1,344 sqft
- Finished area above ground: 1,344
Property
Parking
- Total spaces: 2
- Parking features: Garage
- Garage spaces: 2
Features
- Levels: One and One Half
- Patio & porch: Front Porch
- Fencing: Chain Link
Lot
- Size: 0.32 Acres
- Features: Back Yard, Front Yard
Details
- Parcel number: 09D430017
- Special conditions: Standard
Construction
Type & style
- Home type: SingleFamily
- Architectural style: Traditional
- Property subtype: Single Family Residence
Materials
- Brick
- Foundation: Block
- Roof: Shingle
Condition
- Year built: 1929
Utilities & green energy
- Sewer: Public Sewer
- Water: Public
- Utilities for property: Electricity Connected, Natural Gas Connected, Sewer Connected, Water Connected
Community & neighborhood
Location
- Region: Saint Louis
- Subdivision: Larimore Hills
Other
Other facts
- Listing terms: Cash,Conventional,FHA,VA Loan
- Ownership: Private
Price history
| Date | Event | Price |
|---|---|---|
| 10/8/2025 | Sold | -- |
Source: | ||
| 8/12/2025 | Pending sale | $116,000$86/sqft |
Source: | ||
| 8/7/2025 | Price change | $116,000-3.3%$86/sqft |
Source: | ||
| 7/25/2025 | Price change | $120,000-3.2%$89/sqft |
Source: | ||
| 7/11/2025 | Listed for sale | $124,000$92/sqft |
Source: | ||
Public tax history
| Year | Property taxes | Tax assessment |
|---|---|---|
| 2025 | -- | $20,770 -7.3% |
| 2024 | $2,127 +2.5% | $22,400 |
| 2023 | $2,075 +23.8% | $22,400 +41.7% |
Find assessor info on the county website
Neighborhood: 63138
Nearby schools
GreatSchools rating
- 2/10Larimore Elementary SchoolGrades: PK-5Distance: 0.5 mi
- 2/10Southeast Middle SchoolGrades: 6-8Distance: 0.3 mi
- 2/10Hazelwood East High SchoolGrades: 9-12Distance: 2 mi
Schools provided by the listing agent
- Elementary: Larimore Elem.
- Middle: Southeast Middle
- High: Hazelwood East High
Source: MARIS. This data may not be complete. We recommend contacting the local school district to confirm school assignments for this home.
Get a cash offer in 3 minutes
Find out how much your home could sell for in as little as 3 minutes with a no-obligation cash offer.
Estimated market value$121,800
Get a cash offer in 3 minutes
Find out how much your home could sell for in as little as 3 minutes with a no-obligation cash offer.
Estimated market value
$121,800

