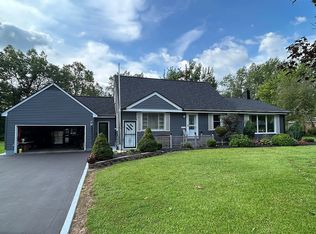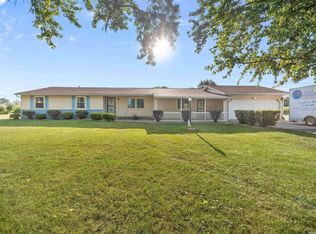Closed
$175,000
11714 Trentman Rd, Fort Wayne, IN 46816
3beds
1,484sqft
Single Family Residence
Built in 1955
1 Acres Lot
$226,400 Zestimate®
$--/sqft
$1,453 Estimated rent
Home value
$226,400
$213,000 - $240,000
$1,453/mo
Zestimate® history
Loading...
Owner options
Explore your selling options
What's special
Perfect opportunity to move to the country!! This rustic log home is located on a ONE ACRE lot in a quite rural area. Home has had some updates but offering the opportunity to make it your own. 3 bedrms, 1 Bath w/almost 1,500 sq ft. BIG FEATURE-Spacious detached 3 CAR Garage, behind the home w/electric & can be heated. There is also a shed. Inside the home you will find a spacious Family Rm w/Large picture window, arched walkway, beautiful hard wood floors & 2 wall, built-ins cabinets. Throughout several rooms you will see knotty pine wall coverings that give the cozy cabin feeling. There is a separate laundry room with floor hatch that opens to the crawl space access to furnace. Washer/dryer are included along w/water softener. Home is on well & has sewers. Another living space includes the wood burning fireplace & has new carpet. The kitchen has been remodeled with new cabinets, counters, backsplash & all kitchen appliances included. There is also a built in desk. Heading to garage you will pass through the large breezeway that gives extra space for any other items you might need as you head out. This is a great location. It has the land, garages, & cozy home ready for you to make it your own. Home to be sold "As Is".
Zillow last checked: 8 hours ago
Listing updated: June 06, 2023 at 10:34am
Listed by:
Cindy Shepherd 260-403-2659,
Mike Thomas Assoc., Inc,
Rick Shepherd,
Mike Thomas Assoc., Inc
Bought with:
Michelle McClain, RB16001479
CENTURY 21 Bradley Realty, Inc
Source: IRMLS,MLS#: 202312350
Facts & features
Interior
Bedrooms & bathrooms
- Bedrooms: 3
- Bathrooms: 1
- Full bathrooms: 1
- Main level bedrooms: 3
Bedroom 1
- Level: Main
Bedroom 2
- Level: Main
Dining room
- Area: 0
- Dimensions: 0 x 0
Family room
- Level: Main
- Area: 144
- Dimensions: 16 x 9
Kitchen
- Level: Main
- Area: 176
- Dimensions: 11 x 16
Living room
- Level: Main
- Area: 240
- Dimensions: 20 x 12
Office
- Area: 0
- Dimensions: 0 x 0
Heating
- Natural Gas, Forced Air
Cooling
- Central Air
Appliances
- Included: Range/Oven Hook Up Gas, Dishwasher, Microwave, Refrigerator, Washer, Gas Range
Features
- Countertops-Solid Surf, Natural Woodwork
- Flooring: Hardwood, Carpet, Tile
- Basement: Crawl Space
- Number of fireplaces: 1
- Fireplace features: Family Room, Wood Burning
Interior area
- Total structure area: 1,484
- Total interior livable area: 1,484 sqft
- Finished area above ground: 1,484
- Finished area below ground: 0
Property
Parking
- Total spaces: 1
- Parking features: Attached, Gravel
- Attached garage spaces: 1
- Has uncovered spaces: Yes
Features
- Levels: One
- Stories: 1
- Fencing: None
Lot
- Size: 1 Acres
- Dimensions: 190x229
- Features: Corner Lot, Level, Rural
Details
- Additional structures: Garden Shed, Second Garage
- Parcel number: 021808479008.000051
Construction
Type & style
- Home type: SingleFamily
- Architectural style: Log,Ranch
- Property subtype: Single Family Residence
Materials
- Wood Siding, Log
- Roof: Asphalt,Shingle
Condition
- New construction: No
- Year built: 1955
Utilities & green energy
- Sewer: City
- Water: Well
Community & neighborhood
Location
- Region: Fort Wayne
- Subdivision: None
Other
Other facts
- Listing terms: Cash,Conventional
- Road surface type: Paved
Price history
| Date | Event | Price |
|---|---|---|
| 6/5/2023 | Sold | $175,000 |
Source: | ||
| 5/24/2023 | Pending sale | $175,000 |
Source: | ||
| 4/21/2023 | Listed for sale | $175,000+52.3% |
Source: | ||
| 7/30/2004 | Sold | $114,900 |
Source: | ||
Public tax history
| Year | Property taxes | Tax assessment |
|---|---|---|
| 2024 | $1,471 +57% | $197,300 +6.8% |
| 2023 | $937 +31.6% | $184,800 +15.9% |
| 2022 | $712 +0% | $159,400 +28.7% |
Find assessor info on the county website
Neighborhood: Hessen Cassel
Nearby schools
GreatSchools rating
- 7/10Hoagland Elementary SchoolGrades: K-6Distance: 5.9 mi
- 4/10Heritage Jr/Sr High SchoolGrades: 7-12Distance: 5.9 mi
Schools provided by the listing agent
- Elementary: Heritage
- Middle: Heritage
- High: Heritage
- District: East Allen County
Source: IRMLS. This data may not be complete. We recommend contacting the local school district to confirm school assignments for this home.
Get pre-qualified for a loan
At Zillow Home Loans, we can pre-qualify you in as little as 5 minutes with no impact to your credit score.An equal housing lender. NMLS #10287.
Sell with ease on Zillow
Get a Zillow Showcase℠ listing at no additional cost and you could sell for —faster.
$226,400
2% more+$4,528
With Zillow Showcase(estimated)$230,928

