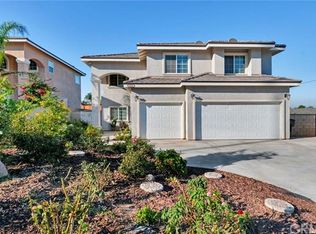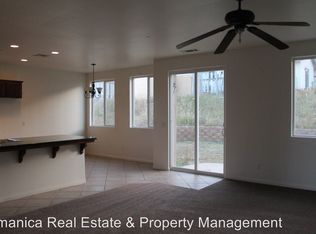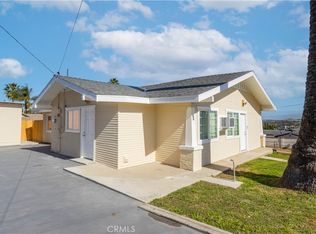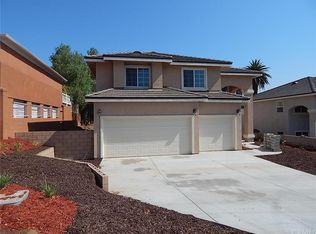Sold for $670,000
Listing Provided by:
Will Quintanilla DRE #01252287 714-231-2332,
First Option Realty
Bought with: Excellence RE Real Estate
$670,000
11715 Carmine St, Riverside, CA 92505
3beds
1,651sqft
Single Family Residence
Built in 1993
0.25 Acres Lot
$669,600 Zestimate®
$406/sqft
$3,272 Estimated rent
Home value
$669,600
$609,000 - $737,000
$3,272/mo
Zestimate® history
Loading...
Owner options
Explore your selling options
What's special
This beautifully remodeled 3-bedroom, 2-bath home in the City of Riverside is an ideal commuter property for those working in Orange County. The home boasts a host of modern updates, including brand-new windows, luxury vinyl flooring, and fresh interior and exterior paint. The spacious kitchen features sleek white shaker cabinets, quartz countertops, and stainless steel appliances, perfect for preparing meals and entertaining guests. Enjoy the convenience of a fully finished 2-car garage and a private gate for added security and privacy. Set on an expansive 9,000+ sq. ft. lot, this home offers plenty of space for outdoor activities and potential expansion. With its move-in ready condition and perfect location for first-time buyers or commuters, this home is a must-see!
Zillow last checked: 8 hours ago
Listing updated: August 29, 2025 at 05:18pm
Listing Provided by:
Will Quintanilla DRE #01252287 714-231-2332,
First Option Realty
Bought with:
Maria Leon, DRE #01447706
Excellence RE Real Estate
Source: CRMLS,MLS#: PW25076443 Originating MLS: California Regional MLS
Originating MLS: California Regional MLS
Facts & features
Interior
Bedrooms & bathrooms
- Bedrooms: 3
- Bathrooms: 2
- Full bathrooms: 2
- Main level bathrooms: 2
- Main level bedrooms: 3
Bathroom
- Features: Bathtub, Separate Shower
Kitchen
- Features: Kitchen Island, Remodeled, Updated Kitchen
Other
- Features: Walk-In Closet(s)
Heating
- Central
Cooling
- Central Air
Appliances
- Included: Dishwasher, Gas Range, Microwave
- Laundry: In Garage
Features
- Ceiling Fan(s), Eat-in Kitchen, High Ceilings, Quartz Counters, Walk-In Closet(s)
- Flooring: Vinyl
- Windows: Double Pane Windows
- Has fireplace: No
- Fireplace features: None
- Common walls with other units/homes: No Common Walls
Interior area
- Total interior livable area: 1,651 sqft
Property
Parking
- Total spaces: 2
- Parking features: Concrete, Door-Single, Garage, Gated
- Attached garage spaces: 2
Features
- Levels: One
- Stories: 1
- Entry location: 1
- Patio & porch: Concrete
- Pool features: None
- Spa features: None
- Fencing: Block,Wood,Wrought Iron
- Has view: Yes
- View description: None
Lot
- Size: 0.25 Acres
- Features: Back Yard, Front Yard
Details
- Parcel number: 141142021
- Special conditions: Standard
Construction
Type & style
- Home type: SingleFamily
- Property subtype: Single Family Residence
Materials
- Frame, Stucco
- Foundation: Slab
- Roof: Composition,Shingle
Condition
- Updated/Remodeled,Turnkey
- New construction: No
- Year built: 1993
Utilities & green energy
- Sewer: Public Sewer
- Water: Public
- Utilities for property: Electricity Connected, Natural Gas Connected, Sewer Connected, Water Connected
Community & neighborhood
Security
- Security features: Carbon Monoxide Detector(s), Smoke Detector(s)
Community
- Community features: Suburban
Location
- Region: Riverside
Other
Other facts
- Listing terms: Submit
- Road surface type: Paved
Price history
| Date | Event | Price |
|---|---|---|
| 8/29/2025 | Sold | $670,000+1.7%$406/sqft |
Source: | ||
| 8/16/2025 | Pending sale | $659,000$399/sqft |
Source: | ||
| 7/30/2025 | Listed for sale | $659,000+1.5%$399/sqft |
Source: | ||
| 7/24/2025 | Contingent | $649,000$393/sqft |
Source: | ||
| 6/11/2025 | Pending sale | $649,000$393/sqft |
Source: | ||
Public tax history
| Year | Property taxes | Tax assessment |
|---|---|---|
| 2025 | $1,661 +3.2% | $130,457 +2% |
| 2024 | $1,610 +1.5% | $127,900 +2% |
| 2023 | $1,586 +6.3% | $125,393 +2% |
Find assessor info on the county website
Neighborhood: La Sierra
Nearby schools
GreatSchools rating
- 2/10Valley View Elementary SchoolGrades: K-5Distance: 0.5 mi
- 6/10Ysmael Villegas Middle SchoolGrades: 6-8Distance: 2.2 mi
- 4/10La Sierra High SchoolGrades: 9-12Distance: 1.5 mi
Get a cash offer in 3 minutes
Find out how much your home could sell for in as little as 3 minutes with a no-obligation cash offer.
Estimated market value$669,600
Get a cash offer in 3 minutes
Find out how much your home could sell for in as little as 3 minutes with a no-obligation cash offer.
Estimated market value
$669,600



