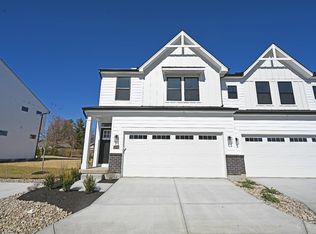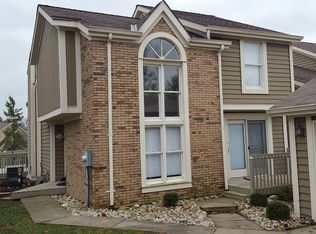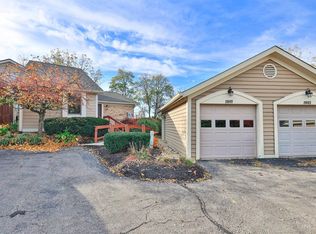Sold for $549,000
$549,000
11715 Seven Gables Rd, Cincinnati, OH 45249
3beds
--sqft
Condominium, Townhouse
Built in 2025
1.29 Acres Lot
$-- Zestimate®
$--/sqft
$1,707 Estimated rent
Home value
Not available
Estimated sales range
Not available
$1,707/mo
Zestimate® history
Loading...
Owner options
Explore your selling options
What's special
Available for immediate occupancy, experience contemporary living in one of Symmes Twp's most prestigious communities! New construction home totaling 1,747sf offers a spacious kitchen w/ lg island, a luxe primary suite w/ dbl vanity & walk-in closet, plus 2nd-fl laundry for added ease. Custom-curated finishes make it truly move-in ready. Enjoy quick access to hwys, shopping, dining & Seven Gables Park all in top-rated Sycamore SD w/ NO earnings tax. Plus, fences are allowable, adding privacy & flexibility to your outdoor space. HOA fees include mowing, snow removal, roofs, siding, ensuring a low-maintenance lifestyle. Discover the best of modern living today!
Zillow last checked: 8 hours ago
Listing updated: June 30, 2025 at 09:50am
Listed by:
Angelo M Pusateri 513-544-5150,
Comey & Shepherd 513-321-4343,
Suzette E Waugh 513-477-7698,
Comey & Shepherd
Bought with:
Nancy Folchi, 2010002313
Coldwell Banker Realty
Source: Cincy MLS,MLS#: 1832793 Originating MLS: Cincinnati Area Multiple Listing Service
Originating MLS: Cincinnati Area Multiple Listing Service

Facts & features
Interior
Bedrooms & bathrooms
- Bedrooms: 3
- Bathrooms: 4
- Full bathrooms: 2
- 1/2 bathrooms: 2
Primary bedroom
- Features: Bath Adjoins, Walk-In Closet(s), Wall-to-Wall Carpet
- Level: Second
- Area: 221
- Dimensions: 17 x 13
Bedroom 2
- Level: Second
- Area: 180
- Dimensions: 15 x 12
Bedroom 3
- Level: Second
- Area: 132
- Dimensions: 12 x 11
Bedroom 4
- Area: 0
- Dimensions: 0 x 0
Bedroom 5
- Area: 0
- Dimensions: 0 x 0
Primary bathroom
- Features: Built-In Shower Seat, Shower, Tile Floor, Double Vanity
Bathroom 1
- Features: Full
- Level: Second
Bathroom 2
- Features: Full
- Level: Second
Bathroom 3
- Features: Partial
- Level: Lower
Bathroom 4
- Features: Partial
- Level: First
Dining room
- Features: Chandelier, Walkout
- Level: First
- Area: 88
- Dimensions: 11 x 8
Family room
- Features: Other
- Area: 225
- Dimensions: 15 x 15
Kitchen
- Features: Pantry, Quartz Counters, Vinyl Floor, Kitchen Island
- Area: 96
- Dimensions: 12 x 8
Living room
- Area: 0
- Dimensions: 0 x 0
Office
- Area: 0
- Dimensions: 0 x 0
Heating
- Forced Air, Gas
Cooling
- Central Air
Appliances
- Included: Dishwasher, Gas Cooktop, Oven/Range, Gas Water Heater
Features
- Ceiling Fan(s), Recessed Lighting
- Windows: Vinyl, Insulated Windows
- Basement: Full,Finished,WW Carpet
- Number of fireplaces: 1
- Fireplace features: Electric
Interior area
- Total structure area: 0
Property
Parking
- Total spaces: 2
- Parking features: Driveway
- Garage spaces: 2
- Has uncovered spaces: Yes
Features
- Levels: Two
- Stories: 2
- Patio & porch: Patio
Lot
- Size: 1.29 Acres
- Features: Less than .5 Acre
- Topography: Cleared,Level
Details
- Parcel number: 6200204026300
- Zoning description: Residential
- Other equipment: Sump Pump
Construction
Type & style
- Home type: Townhouse
- Architectural style: Transitional
- Property subtype: Condominium, Townhouse
Materials
- Brick, Vinyl Siding
- Foundation: Concrete Perimeter
- Roof: Shingle
Condition
- New construction: Yes
- Year built: 2025
Utilities & green energy
- Gas: Natural
- Sewer: Public Sewer
- Water: Public
Community & neighborhood
Security
- Security features: Smoke Alarm
Location
- Region: Cincinnati
HOA & financial
HOA
- Has HOA: Yes
- HOA fee: $400 monthly
- Services included: Community Landscaping
Other
Other facts
- Listing terms: No Special Financing,Conventional
Price history
| Date | Event | Price |
|---|---|---|
| 6/27/2025 | Sold | $549,000 |
Source: | ||
| 5/5/2025 | Pending sale | $549,000 |
Source: | ||
| 3/10/2025 | Listed for sale | $549,000+269.1% |
Source: | ||
| 8/28/2015 | Sold | $148,750+29.3% |
Source: | ||
| 3/29/1999 | Sold | $115,000 |
Source: | ||
Public tax history
| Year | Property taxes | Tax assessment |
|---|---|---|
| 2019 | $1,477 -33.2% | $22,750 -24.8% |
| 2018 | $2,211 +25.9% | $30,247 |
| 2017 | $1,756 -46.1% | $30,247 -41.4% |
Find assessor info on the county website
Neighborhood: 45249
Nearby schools
GreatSchools rating
- 9/10Symmes Elementary SchoolGrades: PK-4Distance: 0.6 mi
- 9/10Sycamore High SchoolGrades: 8-12Distance: 2.2 mi
- 6/10Edwin H Greene Intermediate Middle SchoolGrades: 4-6Distance: 4.2 mi
Get pre-qualified for a loan
At Zillow Home Loans, we can pre-qualify you in as little as 5 minutes with no impact to your credit score.An equal housing lender. NMLS #10287.


