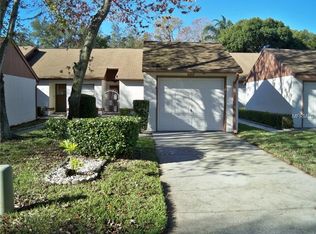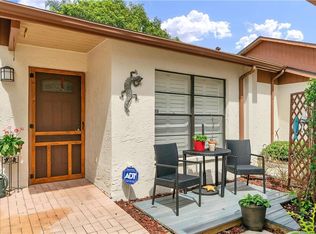Come see this ADORABLE villa! This well-maintained villa has 2 bedrooms, 2 bathrooms, and includes 1 car detached garage and storage. Relax and enjoy the open floor plan with living room, dining area and kitchen that opens to the lanai. Large master suite, walk-in closet, and Full Master Bathroom. The seller has installed New flooring throughout the property, New Stainless Steel Appliances, New Electrical Box, New Bathroom Vanities and much more. Community pool, clubhouse, shuffleboard, and lawn care included with the association. With Hwy. 19 nearby you have easy access to everything the area has to offer. A great home priced to sell - call today and take a look.
This property is off market, which means it's not currently listed for sale or rent on Zillow. This may be different from what's available on other websites or public sources.

