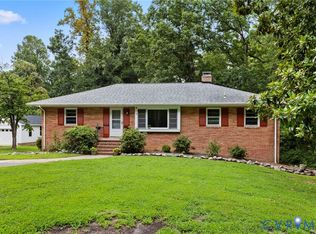In Chester Virginia, off of Route 10 and Osborne, is a spacious all brick ranch house surrounded by pines, hickory, and oak trees on a pie shaped larger property, (.836 of an acre). If you have an affinity for birds, trees and all things quiet and peaceful, this home is something you could appreciate. Each side of the house, and including the back yard is wooded adding to the privacy and beauty. There are a family of barred owls that live in the woods, chickadees that will come to the large bay window to peek at you in the family room, and cardinals that perch on the holly trees and sing in the mornings in all seasons, truly an opportunity for a nature lover. Upon entry, the large family room is to the left with lots of sun light from the bay window. There is a working fireplace that keeps the house toasty and cozy on the colder days. The family room has original hardwood flooring. To the right is a large den that could accommodate a large sectional couch and television for the family to gather. It could also be used as a large game room. Off from the den is a garage with a separate room, (mud room), that could be used to store gardening tools and more. A half bath is adjacent to the den. Pass the half bath is the laundry room with a pantry and the stairs that lead to a partially finished full basement, (1876 sq ft.) The basement has a room where the furnace is located that has built in shelves and a table previously used as a wood shop. The basement has a wood stove. Off from the laundry room is the kitchen that has a breakfast nook. Looking out the kitchen window is a patio for grilling or sun bathing. A large seventeen year old fig tree creates added privacy to the back yard which also has a wooded landscape. There are garden beds to create one’s own lush touch of horticulture flair. The kitchen leads to a dining area that has hardwood flooring and a large window which opens to the back patio. The family room opens to the dining room. From the dining area there is the hallway leading to the common bathroom and a linen closet. Continuing down the hall are three bedrooms with hardwood floors. The master bedroom has a bathroom and a walk in closet. Band new roof in August of 2022 Brand new heat pump in July of 2022 Further up Boyd Rd are more homes on a street that circles around and has a dead end backing up to Thomas Dale High School, (which has a performing arts program). The home is also within close proximity to Route 10, and interstates 288 and 95. Numerous shops, restaurants, a movie theatre, and a new library all within a five minute drive. Currently being built is a Bon Secours – Chester Emergency Center which will have an 11-bed freestanding emergency department and imaging center.
This property is off market, which means it's not currently listed for sale or rent on Zillow. This may be different from what's available on other websites or public sources.
