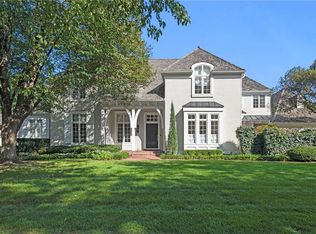"Old-world charm" meets new world amenities in this timeless Tom French built family home modeled after True Colonial classic- Basset Hall, the JD Rockefeller home*This nearly 8000 sq ft home includes 100+ yrs old reclaimed Wide Plank Pine floors direct from Williamsburg,VA*Remodel by Schloegel Design*7 fireplaces*Vermont Slate roof*Hardie Board siding*5 bdrms w/ private baths*Custom design pergola bridge*Statuary marble kitchen w/ Sub Zero fridge, Wolf gas range w/ double oven, cold beverage drawers, 2 dishwashers
This property is off market, which means it's not currently listed for sale or rent on Zillow. This may be different from what's available on other websites or public sources.
