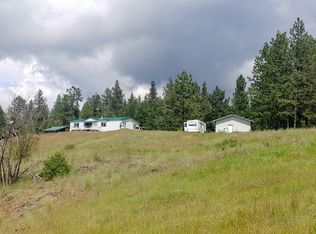Beautiful, well maintained home with a million dollar view!This 4 bedroom, 2 bathroom home sits on 14.7 acres. The home has southern exposure and the view overlooks Kettle Falls/Kettle Crest Mountains. Enjoy the quiet peacefulness of country living, only 4 miles from Kettle Falls. Easy commute to Kettle or Colville. This home is situated on a dead-end road, so there is very little traffic.The property has a large,30 X 30 fenced in garden area with outdoor sink for washing your home-grown veggies that you can grow in the rich soil. Fruit trees and raspberry bushes will provide dessert! The yard is beautifully landscaped and has a small pond/water fall in the front yard. You can enjoy the sound of tinkling water while you sit in the shade on the front patio. On the back patio you can sit and enjoy the amazing view. The patio is covered and has a 5 person hot tub and a built in BBQ/cook station/sink area. The 30 x 30 shop has power, 2 car garage with electric roll up door, and lots of storage room. Additional outbuilding provides RV storage and room for all your toys. Very large graveled parking area and RV spot gives you lots of room for extra vehicles. Inside the home, you'll find that it is extremely clean and well maintained. The large family room has a Quadrafire wood stove, as a backup heat source to the electric forced air furnace/heat pump. The size of the kitchen is amazing! Stainless steel appliances, tons of cabinets, large panty, and a big island. This home is on a public utility water system; private septic system, has newer roof with 30 year shingles
This property is off market, which means it's not currently listed for sale or rent on Zillow. This may be different from what's available on other websites or public sources.

