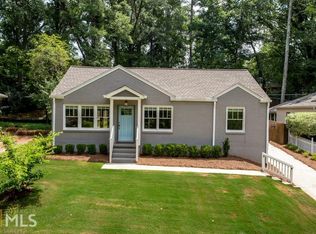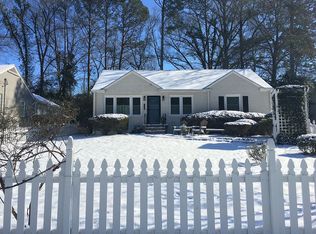Sought after Forrest Hills neighborhood! Complete Renovation/Open Floorplan! New Double Pane Windows, All LED Lighting Throughout, New Architectural ROOF, HVAC, PLUMBING, LIGHT FIXTURES, & Electrical! Newly Insulated Walls/Attic/Floors, Seamless Aluminum Gutters. Chef's Kitchen- Energy Star Appliances--5-burner Gas stove, Stainless French Door Fridge, Bosch Dishwasher, Granite Counters, Under-counter LED lighting, & island. Master Suite featuring double vanities, Frameless glass, dual shower heads with Rain Head, Quartz counter tops. Landscaped yard. Smart Box.
This property is off market, which means it's not currently listed for sale or rent on Zillow. This may be different from what's available on other websites or public sources.

