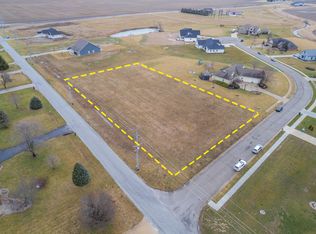If you were a custom home builder and were going to build your own home, this is what you would build. Then, you would build a 40x72 barn for your horses. 2 stalls and an insulated tack room. 2 separate pastures. The house is over 4000 sq ft with 2292 sq ft on the main level. The master bedroom suite and all three bedrooms are on the main level too. There is a great room with 15 ft high ceilings and a fireplace that is open to the dining area, which is open to the custom kitchen. Plenty of space to cook and still be a part of the conversations. the views from these areas are on to the huge, over 1200 sq ft wood deck and on into the back yard and pasture. There are two garages, and too many amenities to list them all.
This property is off market, which means it's not currently listed for sale or rent on Zillow. This may be different from what's available on other websites or public sources.

