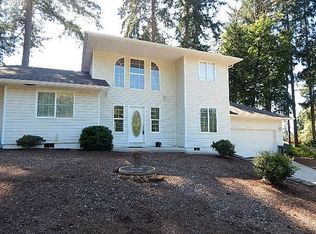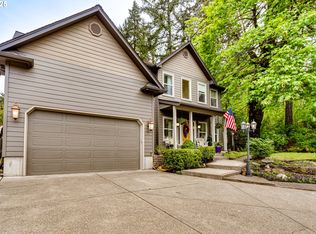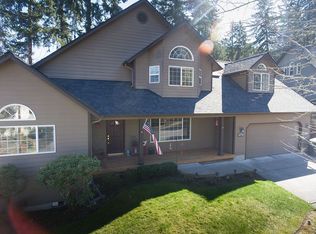GORGEOUS Thurston Hills home featuring columned and tiled entry,high ceiling,formal living room,formal dining room w/trey ceiling. Large family room,hickory cabinets,pantry,stainless steel appliances,oversized garage,finished basement. 880 square feet in lower level of home; could be used for office,extra bedroom,exercise room,etc. Master features jetted tub,walk-in shower,walk-in closet,and private access to rear deck. Move-In Ready!!
This property is off market, which means it's not currently listed for sale or rent on Zillow. This may be different from what's available on other websites or public sources.



