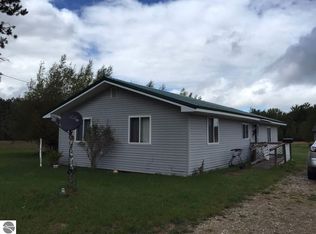Sold for $172,050
$172,050
11720 E 12th Rd, Manton, MI 49663
3beds
952sqft
Single Family Residence
Built in 1890
2 Acres Lot
$173,200 Zestimate®
$181/sqft
$1,499 Estimated rent
Home value
$173,200
Estimated sales range
Not available
$1,499/mo
Zestimate® history
Loading...
Owner options
Explore your selling options
What's special
Welcome to your cozy retreat nestled on two acres in beautiful Northern Michigan! This updated three-bedroom home offers a perfect blend of comfort and convenience - ideal as a year-round residence or a weekend getaway. Affordable housing opportunities like this are rare in such a scenic setting. Outdoor lovers will appreciate the prime location just minutes from Hopkins Creek and close to hundreds of acres of pristine state land. Recent upgrades include flooring, fresh carpeting, paint, a mini split unit for heating and cooling, and water heater. The home also features a durable roof and siding (2006), along with blown-in attic insulation for energy efficiency. A standout feature is the spacious 40x24 heated pole barn with an additional 26x24 space—perfect for a workshop, mancave, or hobby space. Step onto the covered back screened porch and enjoy a peaceful backyard complete with apple trees, mulberry trees, and a thriving blackberry patch—ideal for gardening or relaxing in nature. Located on a paved road with Spectrum high-speed internet available, this home combines the charm of country living with the convenience of modern amenities. Don’t miss this opportunity to own your piece of Northern Michigan paradise!
Zillow last checked: 8 hours ago
Listing updated: July 09, 2025 at 11:21am
Listed by:
Sara Hoffman 231-920-1612,
Five Star Real Estate - Mitchell St Cadillac 231-842-1200
Bought with:
Tamara McLeod Helsel, 6502410127
City2Shore Real Estate Northern Michigan
Source: NGLRMLS,MLS#: 1935006
Facts & features
Interior
Bedrooms & bathrooms
- Bedrooms: 3
- Bathrooms: 1
- Full bathrooms: 1
- Main level bathrooms: 1
- Main level bedrooms: 3
Primary bedroom
- Level: Main
- Area: 117
- Dimensions: 13 x 9
Bedroom 2
- Level: Main
- Area: 80
- Dimensions: 10 x 8
Bedroom 3
- Level: Main
- Area: 123.5
- Dimensions: 13 x 9.5
Primary bathroom
- Features: None
Dining room
- Level: Main
- Area: 170
- Dimensions: 10 x 17
Kitchen
- Level: Main
- Area: 150
- Dimensions: 12.5 x 12
Living room
- Level: Main
- Area: 170
- Dimensions: 10 x 17
Heating
- Wall Furnace, Propane
Cooling
- Central Air, Electric
Appliances
- Included: Refrigerator, Oven/Range, Microwave, Washer, Dryer, Electric Water Heater
- Laundry: Main Level
Features
- Entrance Foyer, Walk-In Closet(s), Drywall, Ceiling Fan(s), Cable TV, High Speed Internet
- Basement: Michigan Basement,Crawl Space,Unfinished,Interior Entry
- Has fireplace: No
- Fireplace features: None
Interior area
- Total structure area: 952
- Total interior livable area: 952 sqft
- Finished area above ground: 952
- Finished area below ground: 0
Property
Parking
- Total spaces: 2
- Parking features: Detached, Pole Construction, Gravel
- Garage spaces: 2
Accessibility
- Accessibility features: None
Features
- Levels: One
- Stories: 1
- Patio & porch: Screened
- Exterior features: Garden
- Has view: Yes
- View description: Countryside View
- Waterfront features: None
Lot
- Size: 2 Acres
- Dimensions: 330 x 264
- Features: Level, Landscaped, Metes and Bounds
Details
- Additional structures: Shed(s)
- Parcel number: 2409361102
- Zoning description: Residential
Construction
Type & style
- Home type: SingleFamily
- Property subtype: Single Family Residence
Materials
- Frame, Vinyl Siding
- Roof: Metal/Steel
Condition
- New construction: No
- Year built: 1890
Utilities & green energy
- Sewer: Private Sewer
- Water: Private
Community & neighborhood
Community
- Community features: None
Location
- Region: Manton
- Subdivision: N/A
HOA & financial
HOA
- Services included: None
Other
Other facts
- Listing agreement: Exclusive Right Sell
- Price range: $172.1K - $172.1K
- Listing terms: Conventional,Cash
- Ownership type: Private Owner
- Road surface type: Asphalt
Price history
| Date | Event | Price |
|---|---|---|
| 7/8/2025 | Sold | $172,050+11%$181/sqft |
Source: | ||
| 6/12/2025 | Price change | $155,000+24%$163/sqft |
Source: | ||
| 10/4/2023 | Listed for sale | $125,000$131/sqft |
Source: | ||
Public tax history
| Year | Property taxes | Tax assessment |
|---|---|---|
| 2025 | $1,540 +91.1% | $59,600 +21.4% |
| 2024 | $806 +5% | $49,100 +30.2% |
| 2023 | $768 +1.2% | $37,700 +20.4% |
Find assessor info on the county website
Neighborhood: 49663
Nearby schools
GreatSchools rating
- 5/10Manton Consolidated Elementary SchoolGrades: K-4Distance: 3.5 mi
- 6/10Manton Consolidated Middle SchoolGrades: 5-8Distance: 3.5 mi
- 7/10Manton Consolidated High SchoolGrades: 9-12Distance: 3.5 mi
Schools provided by the listing agent
- District: Manton Consolidated Schools
Source: NGLRMLS. This data may not be complete. We recommend contacting the local school district to confirm school assignments for this home.
Get pre-qualified for a loan
At Zillow Home Loans, we can pre-qualify you in as little as 5 minutes with no impact to your credit score.An equal housing lender. NMLS #10287.
