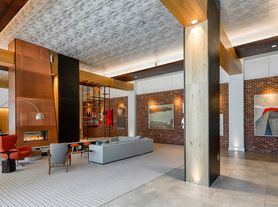Nestled in a serene, tree-lined setting, this elegant end-unit townhome offers a perfect blend of natural tranquility and modern convenience. Enjoy enhanced privacy and abundant natural light from three sides of the home. Commuters will appreciate the unbeatable location, just a short walk from the Metro and minutes from offices in Reston and Herndon, with easy access to the Toll Road.
#Home Features#
Highly efficient living: Features new Low-E Anderson windows and patio doors, plus a brand-new, high-efficiency HVAC system complete with a heat pump, electronic air filter, whole-house humidifier, and dehumidifier.
Expansive outdoor space: Savor the outdoors from multiple private spaces, including a front patio, a back patio, a rear deck for entertaining, and a private balcony off the master bedroom.
Four bedrooms, 3.5 baths: This spacious floor plan provides ample room for guests, a home office, or a growing family.
#Layout and Details#
Upper Level:
Three bright bedrooms
Two upgraded full bathrooms
Main Level:
Open-concept living and dining areas
Cozy wood-burning fireplace
Large kitchen with bespoke wooden cabinetry and well-maintained appliances
Upgraded powder room
Versatile Basement:
Fourth bedroom, ideal for guests or an in-law suite
Full bathroom
Large recreation room
Dedicated storage closet
Laundry room with generous storage space
Call to Action:
This exceptional home won't last long. Contact us today to schedule a tour and make this private, wooded retreat your new home.
Renter is responsible for water, electricity, and internet. Trash is included in the HOA paid by the owner. only one pet maximum. No smoking in the house.
Townhouse for rent
Accepts Zillow applicationsSpecial offer
$3,500/mo
11721 Newbridge Ct, Reston, VA 20191
4beds
2,400sqft
Price may not include required fees and charges.
Townhouse
Available now
Cats, small dogs OK
Central air
In unit laundry
Off street parking
Heat pump
What's special
Cozy wood-burning fireplaceDedicated storage closetBrand-new high-efficiency hvac systemBack patioFront patioEnhanced privacySerene tree-lined setting
- 3 hours |
- -- |
- -- |
Travel times
Facts & features
Interior
Bedrooms & bathrooms
- Bedrooms: 4
- Bathrooms: 4
- Full bathrooms: 3
- 1/2 bathrooms: 1
Heating
- Heat Pump
Cooling
- Central Air
Appliances
- Included: Dishwasher, Dryer, Microwave, Oven, Refrigerator, Washer
- Laundry: In Unit
Features
- Flooring: Carpet, Hardwood
Interior area
- Total interior livable area: 2,400 sqft
Property
Parking
- Parking features: Off Street
- Details: Contact manager
Features
- Exterior features: 1 reserved parking spot in front of the home, Access to Reston Association recreation areas, Electricity not included in rent, Garbage included in rent, Internet not included in rent, Water not included in rent
Details
- Parcel number: 017411050049
Construction
Type & style
- Home type: Townhouse
- Property subtype: Townhouse
Utilities & green energy
- Utilities for property: Garbage
Building
Management
- Pets allowed: Yes
Community & HOA
Community
- Features: Playground
Location
- Region: Reston
Financial & listing details
- Lease term: 1 Year
Price history
| Date | Event | Price |
|---|---|---|
| 10/7/2025 | Listed for rent | $3,500$1/sqft |
Source: Zillow Rentals | ||
| 9/25/2015 | Sold | $444,000-1.3%$185/sqft |
Source: Public Record | ||
| 9/21/2015 | Pending sale | $450,000$188/sqft |
Source: CENTURY 21 New Millennium #FX8716459 | ||
| 8/28/2015 | Price change | $450,000-4.2%$188/sqft |
Source: CENTURY 21 New Millennium #FX8716459 | ||
| 8/8/2015 | Listed for sale | $469,900+17.5%$196/sqft |
Source: Century 21 New Millennium #FX8716459 | ||
Neighborhood: South Lakes Dr - Soapstone Dr
- Special offer! Get $500 off 1st month's rent when you sign by October 20th 2025.Expires October 19, 2025
