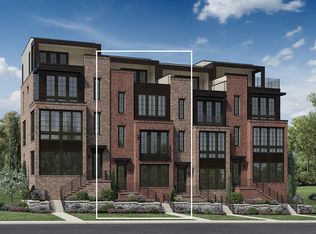Sold for $1,185,000 on 07/11/25
$1,185,000
11724 Paysons Way, Reston, VA 20191
4beds
2,346sqft
Townhouse
Built in 2020
1,403 Square Feet Lot
$1,183,200 Zestimate®
$505/sqft
$4,757 Estimated rent
Home value
$1,183,200
$1.11M - $1.27M
$4,757/mo
Zestimate® history
Loading...
Owner options
Explore your selling options
What's special
Step into luxury with this stunning modern contemporary residence, where architectural elegance meets functional design. This home, one of only four of the largest floor plans in the community (2866 sq. ft.), is a masterpiece of light, spanning four exquisite levels and featuring 4 bedrooms, 4 full bathrooms and an additional half bath. Upon entering, you're greeted by the rich ambiance of hardwood floors that extend throughout the home. The entry level welcomes you with versatile space featuring the first full bedroom or office, complete with a full bath and a walk-in closet, offering flexibility for both work and rest. Ascending into the heart of the house you will find a gourmet cook's dream kitchen. Here, the beautiful Jatoba brown leather granite countertops and an oversized kitchen island command attention, while a walk-in pantry provides ample storage for culinary enthusiasts. The family room is an oasis of comfort and style, complete with a gas fireplace, custom built-ins, and an integrated audio system with surround sound. Step out onto the balcony to enjoy serene moments with seamless indoor-outdoor living. The third floor introduces practicality and luxury with a spacious laundry room equipped with a washer, dryer, and linen closet. The second bedroom is designed for comfort, boasting a full bath and a walk-in closet. The primary bedroom is a sanctuary of its own, featuring two walk-in closets and an en-suite bathroom that exudes spa-like tranquility. Indulge in the oversized walk-in shower with upgraded shower heads and a double vanity that enhances the luxurious experience. The fourth floor is a versatile space, offering a fourth bedroom with a full bath and walk-in closet. This level is perfect for entertaining, with an area that opens to an impressive rooftop terrace. Here, you'll find an ideal setting for gatherings or quiet evenings under the stars. This home is a blend of modern sophistication and everyday convenience, promising a lifestyle of unparalleled comfort and elegance. Don't miss the opportunity to make this exceptional property your own.
Zillow last checked: 8 hours ago
Listing updated: July 11, 2025 at 08:26am
Listed by:
Kellie Ackerman 571-344-1760,
Compass
Bought with:
Marilyn Charity, 577351
Washington Fine Properties, LLC
Source: Bright MLS,MLS#: VAFX2248850
Facts & features
Interior
Bedrooms & bathrooms
- Bedrooms: 4
- Bathrooms: 5
- Full bathrooms: 4
- 1/2 bathrooms: 1
- Main level bathrooms: 1
- Main level bedrooms: 1
Basement
- Area: 0
Heating
- Forced Air, Natural Gas
Cooling
- Central Air, Electric
Appliances
- Included: Microwave, Cooktop, Dishwasher, Disposal, Dryer, Self Cleaning Oven, Oven, Washer, Stainless Steel Appliance(s), Gas Water Heater
- Laundry: Upper Level
Features
- Bathroom - Walk-In Shower, Built-in Features, Ceiling Fan(s), Entry Level Bedroom, Open Floorplan, Kitchen - Gourmet, Kitchen Island, Pantry, Primary Bath(s), Recessed Lighting, Sound System, Upgraded Countertops, Walk-In Closet(s)
- Flooring: Wood
- Windows: Window Treatments
- Has basement: No
- Number of fireplaces: 1
Interior area
- Total structure area: 2,346
- Total interior livable area: 2,346 sqft
- Finished area above ground: 2,346
- Finished area below ground: 0
Property
Parking
- Total spaces: 2
- Parking features: Garage Door Opener, Inside Entrance, Attached
- Attached garage spaces: 2
Accessibility
- Accessibility features: None
Features
- Levels: Four
- Stories: 4
- Patio & porch: Terrace
- Pool features: None
Lot
- Size: 1,403 sqft
Details
- Additional structures: Above Grade, Below Grade
- Parcel number: 0174 38 0013
- Zoning: 372
- Special conditions: Standard
Construction
Type & style
- Home type: Townhouse
- Architectural style: Contemporary
- Property subtype: Townhouse
Materials
- Brick, HardiPlank Type
- Foundation: Slab
Condition
- New construction: No
- Year built: 2020
Details
- Builder model: Simon Contemporary
- Builder name: Toll Brothers
Utilities & green energy
- Sewer: Public Sewer
- Water: Public
Community & neighborhood
Security
- Security features: Security System, Fire Sprinkler System
Location
- Region: Reston
- Subdivision: None Available
HOA & financial
HOA
- Has HOA: Yes
- HOA fee: $195 monthly
- Services included: Common Area Maintenance, Snow Removal, Trash
- Association name: VALLEY AND PARK
Other
Other facts
- Listing agreement: Exclusive Right To Sell
- Listing terms: Cash,Conventional,VA Loan
- Ownership: Fee Simple
Price history
| Date | Event | Price |
|---|---|---|
| 7/11/2025 | Sold | $1,185,000-0.8%$505/sqft |
Source: | ||
| 6/27/2025 | Contingent | $1,195,000$509/sqft |
Source: | ||
| 6/19/2025 | Listed for sale | $1,195,000+14.7%$509/sqft |
Source: | ||
| 4/17/2020 | Sold | $1,041,822$444/sqft |
Source: Public Record Report a problem | ||
Public tax history
| Year | Property taxes | Tax assessment |
|---|---|---|
| 2025 | $13,712 +0.3% | $1,120,260 +0.5% |
| 2024 | $13,667 +6.1% | $1,114,300 +3.5% |
| 2023 | $12,883 +5.5% | $1,076,710 +6.8% |
Find assessor info on the county website
Neighborhood: South Lakes Dr - Soapstone Dr
Nearby schools
GreatSchools rating
- 6/10Sunrise Valley Elementary SchoolGrades: PK-6Distance: 1.7 mi
- 6/10Hughes Middle SchoolGrades: 7-8Distance: 1.2 mi
- 6/10South Lakes High SchoolGrades: 9-12Distance: 1.3 mi
Schools provided by the listing agent
- District: Fairfax County Public Schools
Source: Bright MLS. This data may not be complete. We recommend contacting the local school district to confirm school assignments for this home.
Get a cash offer in 3 minutes
Find out how much your home could sell for in as little as 3 minutes with a no-obligation cash offer.
Estimated market value
$1,183,200
Get a cash offer in 3 minutes
Find out how much your home could sell for in as little as 3 minutes with a no-obligation cash offer.
Estimated market value
$1,183,200
