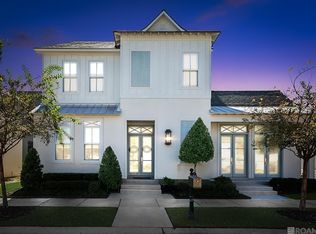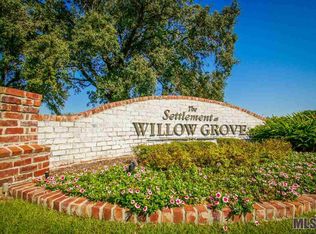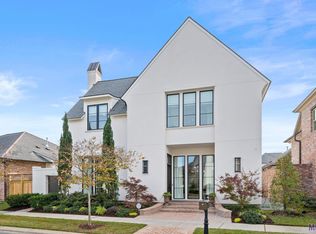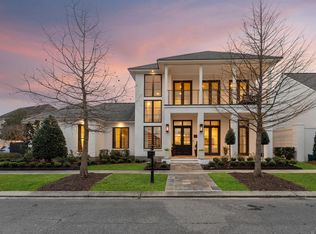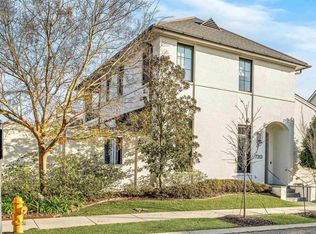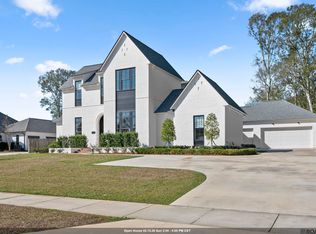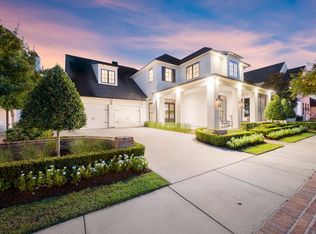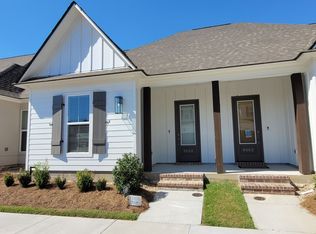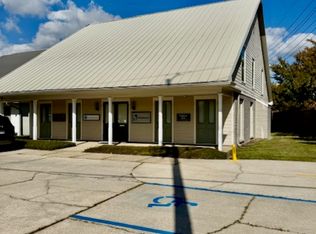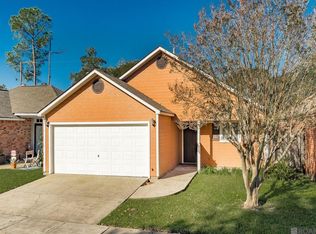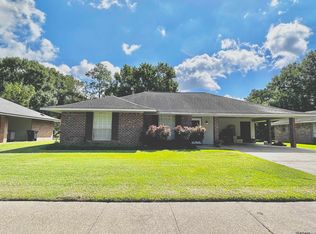This stunning new construction, built by Carmouche Construction and designed by Hollingsworth Design, offers 5 bedrooms, 4 bathrooms, a bonus/game room, office, and a beautiful courtyard with a pool. With 4,358 sq. ft. of living space and 5,288 sq. ft. total area, this home combines modern elegance and functionality. Inside, enjoy 12’ ceilings downstairs and 10’ ceilings upstairs, with European white oak wood floors throughout. The gourmet kitchen features quartzite countertops, a 9’ island, top-tier appliances, and a separate bar area. The master suite boasts a spa-like bathroom with marble counters, a job-built shower, and a custom walk-in closet. Entertain in style with a spacious outdoor kitchen with quartzite counters, overlooking the enclosed courtyard and pool. The home also includes premium security features, energy-efficient systems, and custom finishes throughout. Located in Baton Rouge’s prestigious Settlement at Willow Grove, this home is a true masterpiece of luxury living. Schedule a private tour today!
Pending
$1,680,000
11729 Petit Pierre Ave, Baton Rouge, LA 70810
5beds
4,358sqft
Est.:
Single Family Residence, Residential
Built in 2025
5,793.48 Square Feet Lot
$-- Zestimate®
$385/sqft
$129/mo HOA
What's special
- 298 days |
- 45 |
- 0 |
Zillow last checked: 8 hours ago
Listing updated: November 03, 2025 at 02:43pm
Listed by:
Cathy Carmouche,
United Properties of Louisiana 225-615-8055,
Catherine Ryan,
United Properties of Louisiana
Source: ROAM MLS,MLS#: 2025007226
Facts & features
Interior
Bedrooms & bathrooms
- Bedrooms: 5
- Bathrooms: 4
- Full bathrooms: 4
Rooms
- Room types: Primary Bathroom, Bedroom, Primary Bedroom, Dining Room, Foyer, Kitchen, Living Room, Office, Game Room
Primary bedroom
- Features: En Suite Bath, Ceiling 9ft Plus
- Level: First
- Area: 237.16
- Width: 15.4
Bedroom 1
- Level: First
- Area: 158.75
- Width: 12.7
Bedroom 2
- Level: Second
- Area: 165.12
- Width: 12.9
Bedroom 3
- Level: Second
- Area: 190.08
- Width: 14.4
Bedroom 4
- Level: Second
- Area: 170.28
- Width: 13.2
Primary bathroom
- Features: Double Vanity, Walk-In Closet(s), Multi Head Shower, Soaking Tub, Water Closet
- Level: First
- Area: 167
- Dimensions: 10 x 16.7
Dining room
- Level: First
- Area: 138.71
Kitchen
- Features: Stone Counters, Kitchen Island, Pantry, Cabinets Custom Built
- Level: First
- Area: 251.16
Living room
- Level: First
- Area: 372.33
Office
- Level: Second
- Area: 141.12
Heating
- 2 or More Units Heat, Central, Gas Heat
Cooling
- Multi Units, Central Air
Appliances
- Included: Gas Stove Con, Ice Maker, Gas Cooktop, Dishwasher, Disposal, Freezer, Ice Machine, Microwave, Range/Oven, Refrigerator, Self Cleaning Oven, Double Oven, Range Hood, Tankless Water Heater
- Laundry: Electric Dryer Hookup, Washer Hookup, Inside, Laundry Room
Features
- Built-in Features, Ceiling 9'+, Ceiling Varied Heights, Crown Molding
- Flooring: Ceramic Tile, Wood
- Attic: Attic Access
- Number of fireplaces: 1
- Fireplace features: Ventless
Interior area
- Total structure area: 5,288
- Total interior livable area: 4,358 sqft
Property
Parking
- Total spaces: 2
- Parking features: 2 Cars Park, Garage Faces Rear, Garage Door Opener
- Has garage: Yes
Features
- Stories: 2
- Patio & porch: Porch
- Exterior features: Outdoor Grill, Outdoor Speakers, Outdoor Kitchen, Lighting, Sprinkler System, Courtyard, Rain Gutters
- Has private pool: Yes
- Pool features: In Ground, Gunite
- Fencing: Brick,Wood
Lot
- Size: 5,793.48 Square Feet
- Dimensions: 50.84 x 104.99 x 55 x 105
- Features: Landscaped
Details
- Parcel number: 03212130
- Special conditions: Standard
Construction
Type & style
- Home type: SingleFamily
- Architectural style: Traditional
- Property subtype: Single Family Residence, Residential
Materials
- Brick Siding, Fiber Cement, Frame
- Foundation: Slab
- Roof: Shingle
Condition
- New construction: Yes
- Year built: 2025
Details
- Builder name: Carmouche Construction Company
Utilities & green energy
- Gas: Delta Utilities
- Sewer: Public Sewer
- Water: Public
Community & HOA
Community
- Features: Pool, Park, Sidewalks
- Security: Security System, Smoke Detector(s)
- Subdivision: Settlement At Willow Grove
HOA
- Has HOA: Yes
- Services included: Accounting, Common Areas, Maintenance Grounds, Maint Subd Entry HOA, Management, Pool HOA, Rec Facilities, Common Area Maintenance
- HOA fee: $1,550 annually
Location
- Region: Baton Rouge
Financial & listing details
- Price per square foot: $385/sqft
- Tax assessed value: $147,300
- Annual tax amount: $1,688
- Price range: $1.7M - $1.7M
- Date on market: 4/22/2025
- Listing terms: Cash,Conventional
Estimated market value
Not available
Estimated sales range
Not available
Not available
Price history
Price history
| Date | Event | Price |
|---|---|---|
| 11/3/2025 | Pending sale | $1,680,000$385/sqft |
Source: | ||
| 4/22/2025 | Listed for sale | $1,680,000$385/sqft |
Source: | ||
Public tax history
Public tax history
| Year | Property taxes | Tax assessment |
|---|---|---|
| 2024 | $1,688 -1.1% | $14,730 |
| 2023 | $1,707 +3.3% | $14,730 |
| 2022 | $1,652 +2% | $14,730 |
Find assessor info on the county website
BuyAbility℠ payment
Est. payment
$8,309/mo
Principal & interest
$6514
Property taxes
$1078
Other costs
$717
Climate risks
Neighborhood: Highland-Perkins
Nearby schools
GreatSchools rating
- 7/10Westminster Elementary SchoolGrades: PK-5Distance: 2.3 mi
- 4/10Westdale Middle SchoolGrades: 6-8Distance: 5.3 mi
- 2/10Tara High SchoolGrades: 9-12Distance: 3.9 mi
Schools provided by the listing agent
- District: East Baton Rouge
Source: ROAM MLS. This data may not be complete. We recommend contacting the local school district to confirm school assignments for this home.
Open to renting?
Browse rentals near this home.- Loading
