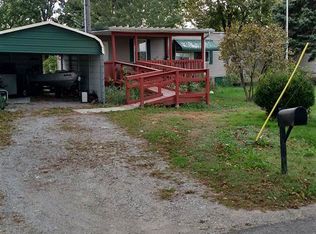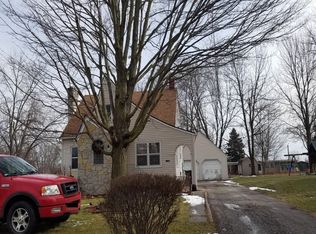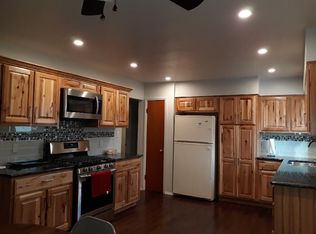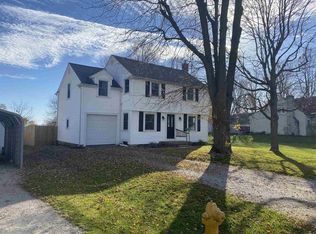Home remodeled in 2018 with open-concept, 3 bedrooms including a massive master suite with direct access to new concrete patio, 2 baths, new kitchen including an island with 4 place settings, dining area, new electrical, plumbing, HVAC. This is a must see.
This property is off market, which means it's not currently listed for sale or rent on Zillow. This may be different from what's available on other websites or public sources.



