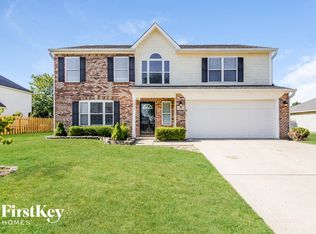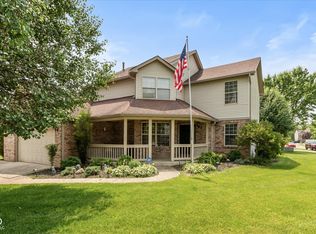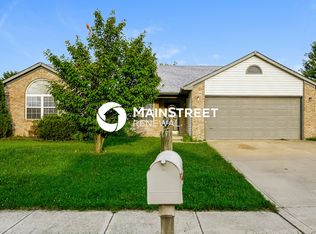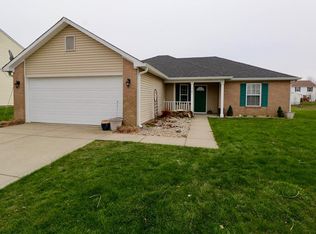Sold
$339,900
1173 Alder Rd, Franklin, IN 46131
5beds
2,221sqft
Residential, Single Family Residence
Built in 1999
0.28 Acres Lot
$347,800 Zestimate®
$153/sqft
$2,115 Estimated rent
Home value
$347,800
$310,000 - $390,000
$2,115/mo
Zestimate® history
Loading...
Owner options
Explore your selling options
What's special
Welcome home! You do NOT want to miss this impeccably maintained 5-bedroom oasis, where modern charm meets serene privacy! Nestled on a quiet road in the desirable Oakleaf Manor neighborhood in Franklin, this exceptional residence boasts a pristine aesthetic and thoughtful updates throughout! You'll love the generous primary bedroom on the main floor with an accompanying bathroom with a garden jet tub, double sinks and a separate shower! New flooring and carpet through the home within the last year as well as a host of other updates including a brand new roof, furnace and water heater! Step outside into your private sanctuary! The expansive backyard is a haven for outdoor living, enclosed by a privacy fence that ensures tranquility and seclusion. Raised gardens provide a perfect space for your green thumb to flourish, while the large yard offers plenty of room for play, relaxation, and alfresco dining. This home is not only beautifully designed but also maintained, you will see the great care the owner has taken, ensuring that it meets the highest standards of comfort and efficiency. With its fantastic modern decor and thoughtful enhancements, this property is ready to welcome you home! Book your showing today, this WILL NOT last long!
Zillow last checked: 8 hours ago
Listing updated: October 09, 2024 at 08:38am
Listing Provided by:
Matthew Edens 317-408-9364,
Instate Realty, LLC
Bought with:
Lenell Tate
Berkshire Hathaway Home
Source: MIBOR as distributed by MLS GRID,MLS#: 21997055
Facts & features
Interior
Bedrooms & bathrooms
- Bedrooms: 5
- Bathrooms: 3
- Full bathrooms: 2
- 1/2 bathrooms: 1
- Main level bathrooms: 2
- Main level bedrooms: 1
Primary bedroom
- Features: Laminate Hardwood
- Level: Main
- Area: 182 Square Feet
- Dimensions: 13x14
Bedroom 2
- Features: Carpet
- Level: Upper
- Area: 270 Square Feet
- Dimensions: 15x18
Bedroom 3
- Features: Carpet
- Level: Upper
- Area: 120 Square Feet
- Dimensions: 12x10
Bedroom 4
- Features: Carpet
- Level: Upper
- Area: 110 Square Feet
- Dimensions: 10x11
Bedroom 5
- Features: Carpet
- Level: Upper
- Area: 150 Square Feet
- Dimensions: 12x12.5
Dining room
- Features: Laminate Hardwood
- Level: Main
- Area: 162.75 Square Feet
- Dimensions: 15.5x10.5
Kitchen
- Features: Laminate Hardwood
- Level: Main
- Area: 115 Square Feet
- Dimensions: 10x11.5
Laundry
- Features: Laminate Hardwood
- Level: Main
- Area: 60 Square Feet
- Dimensions: 7.5x8
Living room
- Features: Laminate Hardwood
- Level: Main
- Area: 270 Square Feet
- Dimensions: 15x18
Heating
- Forced Air
Cooling
- Has cooling: Yes
Appliances
- Included: Dishwasher, Dryer, Disposal, Microwave, Gas Oven, Washer, Water Heater
Features
- Attic Access, Attic Pull Down Stairs, Double Vanity, Breakfast Bar, Vaulted Ceiling(s), High Speed Internet, Eat-in Kitchen, Pantry, Smart Thermostat, Supplemental Storage, Walk-In Closet(s)
- Windows: Windows Vinyl
- Has basement: No
- Attic: Access Only,Pull Down Stairs
- Number of fireplaces: 1
- Fireplace features: Gas Log, Great Room
Interior area
- Total structure area: 2,221
- Total interior livable area: 2,221 sqft
Property
Parking
- Total spaces: 2
- Parking features: Attached
- Attached garage spaces: 2
Features
- Levels: Two
- Stories: 2
- Patio & porch: Patio, Porch
Lot
- Size: 0.28 Acres
Details
- Parcel number: 410810034062000009
- Horse amenities: None
Construction
Type & style
- Home type: SingleFamily
- Architectural style: Traditional
- Property subtype: Residential, Single Family Residence
Materials
- Vinyl With Brick
- Foundation: Slab
Condition
- New construction: No
- Year built: 1999
Utilities & green energy
- Water: Municipal/City
Community & neighborhood
Location
- Region: Franklin
- Subdivision: Oak Leaf Manor
Price history
| Date | Event | Price |
|---|---|---|
| 10/8/2024 | Sold | $339,900$153/sqft |
Source: | ||
| 9/10/2024 | Pending sale | $339,900$153/sqft |
Source: | ||
| 8/20/2024 | Listed for sale | $339,900+111.5%$153/sqft |
Source: | ||
| 2/27/2021 | Listing removed | -- |
Source: Owner Report a problem | ||
| 11/15/2020 | Listing removed | $1,500$1/sqft |
Source: Owner Report a problem | ||
Public tax history
| Year | Property taxes | Tax assessment |
|---|---|---|
| 2024 | $2,480 +4.9% | $239,000 +7% |
| 2023 | $2,363 -36.7% | $223,400 +6.1% |
| 2022 | $3,731 +11.8% | $210,600 +26% |
Find assessor info on the county website
Neighborhood: 46131
Nearby schools
GreatSchools rating
- 6/10Custer Baker Intermediate SchoolGrades: 5-6Distance: 1 mi
- 6/10Franklin Community Middle SchoolGrades: 7-8Distance: 0.9 mi
- 6/10Franklin Community High SchoolGrades: 9-12Distance: 1.5 mi
Get a cash offer in 3 minutes
Find out how much your home could sell for in as little as 3 minutes with a no-obligation cash offer.
Estimated market value
$347,800
Get a cash offer in 3 minutes
Find out how much your home could sell for in as little as 3 minutes with a no-obligation cash offer.
Estimated market value
$347,800



