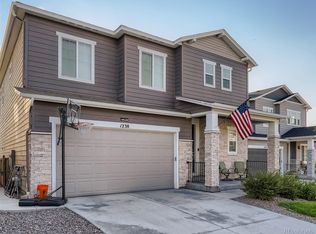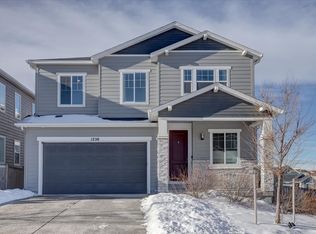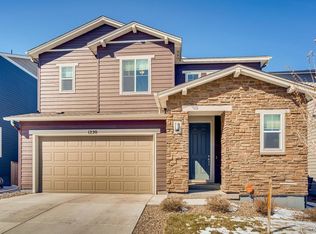Sold for $645,000
$645,000
1173 Basalt Ridge Loop, Castle Rock, CO 80108
3beds
3,412sqft
Single Family Residence
Built in 2018
4,791.6 Square Feet Lot
$650,600 Zestimate®
$189/sqft
$3,517 Estimated rent
Home value
$650,600
$618,000 - $683,000
$3,517/mo
Zestimate® history
Loading...
Owner options
Explore your selling options
What's special
Beautifully maintained home in sought-after Terrain community! Enjoy a spacious, open-concept layout featuring a bright country-style kitchen with ample cabinetry—perfect for entertaining. Soaring ceilings enhance the airy living space, complemented by a light-filled home office ideal for remote work. The large primary suite offers a custom built-in closet system for exceptional storage. The expansive unfinished basement provides endless potential for additional living space. New roof being installed as well! Enjoy access to community amenities including a clubhouse, pool, tennis courts, and scenic trails—all just moments away.
Zillow last checked: 8 hours ago
Listing updated: September 04, 2025 at 07:55am
Listed by:
Shelly Vincent 720-854-8904 svincent@hsmove.com,
HomeSmart
Bought with:
Velicity McKenna, 100024673
HomeSmart
Source: REcolorado,MLS#: 3362058
Facts & features
Interior
Bedrooms & bathrooms
- Bedrooms: 3
- Bathrooms: 3
- Full bathrooms: 2
- 1/2 bathrooms: 1
- Main level bathrooms: 1
Primary bedroom
- Description: Large Primary With Closet Built-Ins
- Level: Upper
Bedroom
- Level: Upper
Bedroom
- Level: Upper
Primary bathroom
- Description: Full Bath With Tub, Shower And Double Vanity
- Level: Upper
Bathroom
- Level: Upper
Bathroom
- Level: Main
Kitchen
- Description: Upgraded Country Kitchen
- Level: Main
Laundry
- Level: Upper
Living room
- Description: Large, Open Living With High Ceilings
- Level: Main
Office
- Description: Light And Airy Office Space
- Level: Main
Heating
- Natural Gas
Cooling
- Central Air
Appliances
- Included: Cooktop, Dishwasher, Double Oven, Gas Water Heater, Microwave, Refrigerator
Features
- Basement: Unfinished
Interior area
- Total structure area: 3,412
- Total interior livable area: 3,412 sqft
- Finished area above ground: 2,324
- Finished area below ground: 0
Property
Parking
- Total spaces: 2
- Parking features: Garage - Attached
- Attached garage spaces: 2
Features
- Levels: Two
- Stories: 2
Lot
- Size: 4,791 sqft
Details
- Parcel number: R0495554
- Special conditions: Standard
Construction
Type & style
- Home type: SingleFamily
- Property subtype: Single Family Residence
Materials
- Frame
- Roof: Composition
Condition
- Year built: 2018
Utilities & green energy
- Sewer: Public Sewer
- Water: Public
Community & neighborhood
Location
- Region: Castle Rock
- Subdivision: Terrain
HOA & financial
HOA
- Has HOA: Yes
- HOA fee: $274 quarterly
- Amenities included: Clubhouse, Playground, Pool, Tennis Court(s)
- Services included: Recycling, Snow Removal, Trash
- Association name: Terrain Master Association
- Association phone: 303-985-9623
Other
Other facts
- Listing terms: Cash,Conventional,FHA,VA Loan
- Ownership: Individual
Price history
| Date | Event | Price |
|---|---|---|
| 9/2/2025 | Sold | $645,000+0.8%$189/sqft |
Source: | ||
| 7/23/2025 | Pending sale | $639,900$188/sqft |
Source: | ||
| 7/12/2025 | Price change | $639,900-1.5%$188/sqft |
Source: | ||
| 6/27/2025 | Listed for sale | $649,900+47.9%$190/sqft |
Source: | ||
| 4/30/2018 | Sold | $439,418$129/sqft |
Source: Public Record Report a problem | ||
Public tax history
| Year | Property taxes | Tax assessment |
|---|---|---|
| 2025 | $4,211 -0.9% | $38,320 -11.9% |
| 2024 | $4,250 +16% | $43,520 -1% |
| 2023 | $3,665 -4.3% | $43,950 +42.9% |
Find assessor info on the county website
Neighborhood: 80108
Nearby schools
GreatSchools rating
- 6/10Sage Canyon Elementary SchoolGrades: K-5Distance: 0.8 mi
- 5/10Mesa Middle SchoolGrades: 6-8Distance: 1 mi
- 7/10Douglas County High SchoolGrades: 9-12Distance: 2.4 mi
Schools provided by the listing agent
- Elementary: Sage Canyon
- Middle: Mesa
- High: Douglas County
- District: Douglas RE-1
Source: REcolorado. This data may not be complete. We recommend contacting the local school district to confirm school assignments for this home.
Get a cash offer in 3 minutes
Find out how much your home could sell for in as little as 3 minutes with a no-obligation cash offer.
Estimated market value
$650,600


