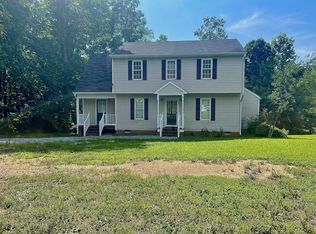Sold for $436,000
$436,000
11730 Corte Castle Rd, Chesterfield, VA 23838
4beds
2,102sqft
Single Family Residence
Built in 2002
3.68 Acres Lot
$-- Zestimate®
$207/sqft
$2,529 Estimated rent
Home value
Not available
Estimated sales range
Not available
$2,529/mo
Zestimate® history
Loading...
Owner options
Explore your selling options
What's special
FANTASTIC renovated home in Chesterfield County! This amazing home offers 2,102 square feet, an oversized 2-car garage with an awesome finished climate controlled room above, and almost 4 acres of land. The main level offers a huge bright family room with ceiling fan, a formal dining room, a beautiful kitchen with stainless steel appliances and a pantry, an open breakfast nook with a picture window, the separate laundry room, and a half bath, with luxury vinyl plank flooring throughout. The second floor features the spacious primary bedroom with carpet, ceiling fan, walk-in closet, and a large private full bath, as well as the additional 3 good-sized bedrooms, all with carpet, and a full hall bath. This property has had so much love and care put into it to make it absolutely gorgeous. Check out the large back deck overlooking the creek and woods in your backyard or relax around the graveled fire pit area that is perfect for entertaining. Rural and secluded with land to spare, but still so convenient to surrounding cities, schools, and entertainment venues - take a look! Updates include new: LVP on first floor, carpet on second floor, vanities and toilets, stove, dishwasher, refrigerator, paint, lighting and floor paint in garage, landscaping, light fixtures/ceiling fans, hot water heater, kitchen cabinets painted and new hardware, sink, granite countertops, subway tile backsplash, storage room door, new decking boards/railings and paint, recessed lighting in kitchen.
Zillow last checked: 8 hours ago
Listing updated: May 27, 2025 at 01:01pm
Listed by:
Jonathan Hock 804-297-9171,
Napier Realtors, ERA,
David Patsel 804-931-4072,
Napier Realtors, ERA
Bought with:
Jessica Jones, 0225273109
Coldwell Banker Elite
Source: CVRMLS,MLS#: 2511165 Originating MLS: Central Virginia Regional MLS
Originating MLS: Central Virginia Regional MLS
Facts & features
Interior
Bedrooms & bathrooms
- Bedrooms: 4
- Bathrooms: 3
- Full bathrooms: 2
- 1/2 bathrooms: 1
Primary bedroom
- Description: Carpet, Ceiling Fan, Walk-In Closet, Private Bath
- Level: Second
- Dimensions: 16.0 x 11.0
Bedroom 2
- Description: Carpet
- Level: Second
- Dimensions: 12.0 x 11.0
Bedroom 3
- Description: Carpet
- Level: Second
- Dimensions: 12.0 x 11.0
Bedroom 4
- Description: Carpet
- Level: Second
- Dimensions: 11.0 x 12.0
Additional room
- Description: Breakfast Nook, Open, LVP Flooring
- Level: First
- Dimensions: 8.0 x 10.0
Additional room
- Description: Over Garage, Huge, Climate Controlled, Ceiling Fan
- Level: Second
- Dimensions: 0 x 0
Dining room
- Description: Formal, LVP Flooring
- Level: First
- Dimensions: 11.0 x 11.0
Family room
- Description: Huge, Open, LVP Flooring, Ceiling Fan
- Level: First
- Dimensions: 12.0 x 23.0
Other
- Description: Tub & Shower
- Level: Second
Half bath
- Level: First
Kitchen
- Description: Fully Updated, LVP Flooring, Pantry, Backsplash
- Level: First
- Dimensions: 11.0 x 11.0
Laundry
- Description: Separate, Shelving, LVP Flooring
- Level: First
- Dimensions: 8.0 x 6.0
Heating
- Electric, Heat Pump, Zoned
Cooling
- Central Air, Zoned
Appliances
- Included: Dishwasher, Microwave, Refrigerator, Stove
- Laundry: Washer Hookup, Dryer Hookup
Features
- Breakfast Area, Ceiling Fan(s), Separate/Formal Dining Room, Eat-in Kitchen, Bath in Primary Bedroom, Pantry, Walk-In Closet(s)
- Has basement: No
- Attic: Access Only
Interior area
- Total interior livable area: 2,102 sqft
- Finished area above ground: 2,102
- Finished area below ground: 0
Property
Parking
- Total spaces: 2
- Parking features: Detached, Garage
- Garage spaces: 2
Features
- Levels: Two
- Stories: 2
- Pool features: None
Lot
- Size: 3.68 Acres
Details
- Parcel number: 745626186500000
- Zoning description: R25
Construction
Type & style
- Home type: SingleFamily
- Architectural style: Colonial,Two Story
- Property subtype: Single Family Residence
Materials
- Frame, Vinyl Siding
- Roof: Composition
Condition
- Resale
- New construction: No
- Year built: 2002
Utilities & green energy
- Sewer: Septic Tank
- Water: Public
Community & neighborhood
Location
- Region: Chesterfield
- Subdivision: Rivers Trace
Other
Other facts
- Ownership: Individuals
- Ownership type: Sole Proprietor
Price history
| Date | Event | Price |
|---|---|---|
| 5/27/2025 | Sold | $436,000+2.6%$207/sqft |
Source: | ||
| 4/28/2025 | Pending sale | $425,000$202/sqft |
Source: | ||
| 4/24/2025 | Listed for sale | $425,000+61.3%$202/sqft |
Source: | ||
| 7/16/2019 | Sold | $263,500+1%$125/sqft |
Source: | ||
| 5/24/2019 | Listed for sale | $261,000+16.1%$124/sqft |
Source: Capital Center, LLC #1916944 Report a problem | ||
Public tax history
| Year | Property taxes | Tax assessment |
|---|---|---|
| 2020 | -- | -- |
| 2019 | $2,287 -0.2% | $240,700 +2% |
| 2018 | $2,292 +8.4% | $236,000 +5.7% |
Find assessor info on the county website
Neighborhood: 23838
Nearby schools
GreatSchools rating
- 6/10Matoaca Elementary SchoolGrades: PK-5Distance: 7.2 mi
- 2/10Matoaca Middle SchoolGrades: 6-8Distance: 7.1 mi
- 5/10Matoaca High SchoolGrades: 9-12Distance: 7.2 mi
Schools provided by the listing agent
- Elementary: Matoaca
- Middle: Matoaca
- High: Matoaca
Source: CVRMLS. This data may not be complete. We recommend contacting the local school district to confirm school assignments for this home.

Get pre-qualified for a loan
At Zillow Home Loans, we can pre-qualify you in as little as 5 minutes with no impact to your credit score.An equal housing lender. NMLS #10287.
