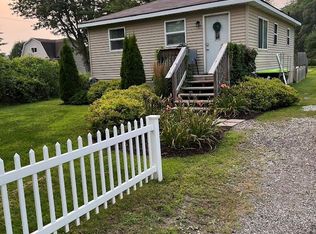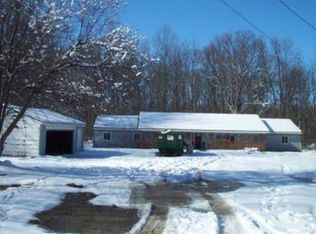Sold for $259,000 on 12/09/25
$259,000
11731 Birch Run Rd, Birch Run, MI 48415
3beds
1,373sqft
Single Family Residence
Built in 1900
2.25 Acres Lot
$252,600 Zestimate®
$189/sqft
$1,479 Estimated rent
Home value
$252,600
$230,000 - $278,000
$1,479/mo
Zestimate® history
Loading...
Owner options
Explore your selling options
What's special
Farm house lovers this one is for you! 3 bedroom, 2 bath, 2 car, with outbuildings nestled back off the road on 2.25 acres in Birch Run Township. Convenient 5 minutes to Birch Run and 10 to Frankenmuth. Property has a hip roof barn and large utility shed. Offers immediate occupancy!
Zillow last checked: 8 hours ago
Listing updated: December 22, 2025 at 07:06am
Listed by:
Jeff Flint 989-293-6730,
Next Home Inspire
Bought with:
Jeff Flint, 6501383770
Next Home Inspire
Source: MiRealSource,MLS#: 50181096 Originating MLS: Saginaw Board of REALTORS
Originating MLS: Saginaw Board of REALTORS
Facts & features
Interior
Bedrooms & bathrooms
- Bedrooms: 3
- Bathrooms: 2
- Full bathrooms: 2
Bedroom 1
- Features: Carpet
- Level: Entry
- Area: 120
- Dimensions: 12 x 10
Bedroom 2
- Features: Carpet
- Level: Upper
- Area: 280
- Dimensions: 20 x 14
Bedroom 3
- Features: Carpet
- Level: Upper
- Area: 168
- Dimensions: 14 x 12
Bathroom 1
- Features: Ceramic
- Level: Entry
Bathroom 2
- Features: Ceramic
- Level: Upper
- Area: 70
- Dimensions: 10 x 7
Dining room
- Features: Ceramic
- Level: Entry
- Area: 112
- Dimensions: 14 x 8
Kitchen
- Features: Ceramic
- Level: Entry
- Area: 143
- Dimensions: 13 x 11
Living room
- Features: Carpet
- Level: Entry
- Area: 228
- Dimensions: 19 x 12
Heating
- Forced Air, Natural Gas
Cooling
- Ceiling Fan(s), Central Air
Appliances
- Included: Dryer, Microwave, Range/Oven, Refrigerator, Washer
- Laundry: Entry
Features
- Flooring: Carpet, Ceramic Tile, Concrete
- Basement: Block,Stone
- Has fireplace: No
Interior area
- Total structure area: 2,157
- Total interior livable area: 1,373 sqft
- Finished area above ground: 1,373
- Finished area below ground: 0
Property
Parking
- Total spaces: 2
- Parking features: Garage, Detached, Electric in Garage, Garage Door Opener
- Garage spaces: 2
Features
- Levels: Two
- Stories: 2
- Patio & porch: Porch
- Frontage type: Road
- Frontage length: 232
Lot
- Size: 2.25 Acres
- Dimensions: 232 x 422 x 232 x 422
- Features: Deep Lot - 150+ Ft., Large Lot - 65+ Ft., Wooded, Rural
Details
- Additional structures: Barn(s), Shed(s)
- Parcel number: 05106234002000
- Zoning description: Agricultural
- Special conditions: Private
Construction
Type & style
- Home type: SingleFamily
- Architectural style: Farm House
- Property subtype: Single Family Residence
Materials
- Vinyl Siding, Vinyl Trim
- Foundation: Basement, Stone
Condition
- New construction: No
- Year built: 1900
Utilities & green energy
- Sewer: Septic Tank
- Water: Private Well
Community & neighborhood
Location
- Region: Birch Run
- Subdivision: None
Other
Other facts
- Listing agreement: Exclusive Right To Sell
- Listing terms: Cash,Conventional
Price history
| Date | Event | Price |
|---|---|---|
| 12/9/2025 | Sold | $259,000+1.6%$189/sqft |
Source: | ||
| 9/8/2025 | Pending sale | $254,900$186/sqft |
Source: | ||
| 8/26/2025 | Price change | $254,900-15%$186/sqft |
Source: | ||
| 8/1/2025 | Price change | $299,900+9.1%$218/sqft |
Source: | ||
| 7/25/2025 | Price change | $274,900-8.3%$200/sqft |
Source: | ||
Public tax history
| Year | Property taxes | Tax assessment |
|---|---|---|
| 2024 | $3,311 +4.6% | $251,300 +29% |
| 2023 | $3,167 | $194,800 +1.9% |
| 2022 | -- | $191,200 +4.5% |
Find assessor info on the county website
Neighborhood: 48415
Nearby schools
GreatSchools rating
- 5/10Marshall Greene Middle SchoolGrades: 5-8Distance: 3.5 mi
- 7/10Birch Run High SchoolGrades: 9-12Distance: 3.9 mi
- 6/10North Elementary SchoolGrades: PK-4Distance: 3.7 mi
Schools provided by the listing agent
- District: Birch Run Area School District
Source: MiRealSource. This data may not be complete. We recommend contacting the local school district to confirm school assignments for this home.

Get pre-qualified for a loan
At Zillow Home Loans, we can pre-qualify you in as little as 5 minutes with no impact to your credit score.An equal housing lender. NMLS #10287.
Sell for more on Zillow
Get a free Zillow Showcase℠ listing and you could sell for .
$252,600
2% more+ $5,052
With Zillow Showcase(estimated)
$257,652
