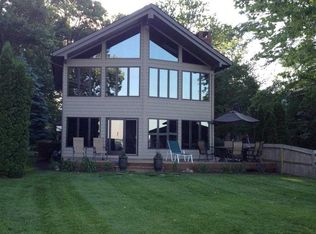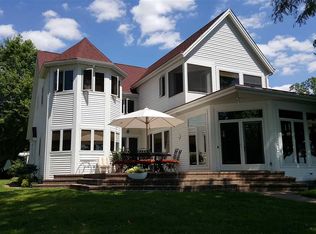PRIME WAWASEE LAKEFRONT - 85ft of sandy beach with expansive views of the lake & incredible sunsets! Whether a comfortable year round retirement home or a spacious summer retreat for all the family, this custom built, one-owner home by Martin Brothers Builders has it all! Over 5500 sq. ft. of living space with 6 bedrooms, 4.5 baths! The laundry room is conveniently located upstairs, plus a large storage closet for out of season clothes. Master en suite with walk-through closet has gas log fireplace for cozy winter nights and a summer balcony for watching Sunday sailboat races with your morning coffee. Main floor has ample room for all ages to spread out (den, playroom, large living room and dining room facing the lake) or gather in the kitchen/hearth family room area. Beautiful solid oak wainscoting and Ayres custom oak cabinets & built-ins throughout gives a look of warmth and luxury for those who appreciate quality over trendy. Come tour so you can appreciate the true value of this unique and well-maintained property with all it has to offer - including an attached 3-car garage with an unfinished, 1170 sq ft, second story, perfect for storage or to be finished to your taste for guest quarters. A separate hot tub room, complete with wet-bar. 12 X 22 ft one of a kind, beach house at lake's edge, fully screened & furnished, wonderful for picnics, table games, parties or quiet cocktail hours at sunset. A major plus is the Lot across the street with a pier on the channel, a great spot for grandkids to fish (or have an ice rink) or moor a boat or kayak. And Dad will be the envy of the neighborhood with his 2000 sq ft pole building for storing boats, cars and all his toys! Make it Yours & let the Fun & forever Memories begin!
This property is off market, which means it's not currently listed for sale or rent on Zillow. This may be different from what's available on other websites or public sources.

