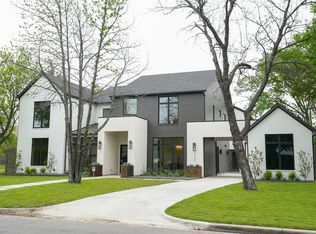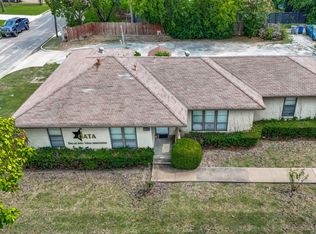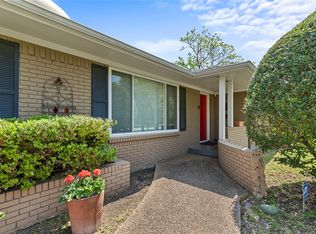Sold
Price Unknown
11736 Jamestown Rd, Dallas, TX 75230
5beds
5,607sqft
Single Family Residence
Built in 2025
0.37 Acres Lot
$2,862,700 Zestimate®
$--/sqft
$7,437 Estimated rent
Home value
$2,862,700
$2.61M - $3.15M
$7,437/mo
Zestimate® history
Loading...
Owner options
Explore your selling options
What's special
Welcome to 11736 Jamestown Rd, an exceptional new construction in North Dallas offering 5 bedrooms, 5.3 bathrooms, and 5,607 sqft of refined living on a 0.37-acre lot. Thoughtfully designed with a seamless blend of transitional architecture and modern luxury, this custom two-story home features striking curb appeal, a steel and glass front door, and a professionally landscaped yard with synthetic turf, a heated pool and spa, outdoor kitchen, and putting green.
Inside, you're welcomed by wide-plank white oak hardwood floors, 8-foot doors and windows, and high-end finishes throughout. The chef’s kitchen is equipped with a full Wolf, Sub-Zero, and Cove appliance package, Taj Mahal leathered quartzite counters, a large island, and a spacious butler’s pantry with additional refrigeration and a second dishwasher. The living area includes a custom natural stone fireplace, 15-foot sliding glass doors, and beautifully stained white oak ceiling beams. A glass-enclosed wine cellar with a dedicated cooling unit adds a dramatic design element.
The smart home automation system, powered by Control4, controls lighting, thermostats, security, garage doors, pool functions, and more. Every bedroom offers a private bath with curated designer tile, lighting, and plumbing fixtures. The primary suite includes a gas fireplace, spa-like bath with soaking tub, frameless shower, and custom walk-in closet. Additional highlights include a private gym, upstairs laundry, spray foam insulation, 18 SEER HVAC units, and Marvin STC sound-rated windows.
This home combines luxury, efficiency, and style in one of Dallas’s most desirable neighborhoods. A rare opportunity to own a custom build with timeless elegance and today’s most sought-after features. Schedule your private tour today.
Zillow last checked: 8 hours ago
Listing updated: August 15, 2025 at 07:12am
Listed by:
Bardha Lloncari 0708676 214-440-0017,
Jessica Koltun Home 214-440-0017
Bought with:
Faisal Halum
Compass RE Texas, LLC.
Source: NTREIS,MLS#: 20904234
Facts & features
Interior
Bedrooms & bathrooms
- Bedrooms: 5
- Bathrooms: 8
- Full bathrooms: 5
- 1/2 bathrooms: 3
Primary bedroom
- Level: First
- Dimensions: 0 x 0
Living room
- Level: First
- Dimensions: 0 x 0
Appliances
- Included: Built-In Gas Range, Built-In Refrigerator, Double Oven, Dishwasher, Disposal, Tankless Water Heater
Features
- Built-in Features, Decorative/Designer Lighting Fixtures, Eat-in Kitchen, High Speed Internet, Kitchen Island, Smart Home, Vaulted Ceiling(s), Walk-In Closet(s)
- Has basement: No
- Number of fireplaces: 2
- Fireplace features: Bedroom, Living Room
Interior area
- Total interior livable area: 5,607 sqft
Property
Parking
- Total spaces: 6
- Parking features: Garage
- Attached garage spaces: 3
- Carport spaces: 3
- Covered spaces: 6
Features
- Levels: Two
- Stories: 2
- Pool features: Heated, Pool, Pool/Spa Combo
Lot
- Size: 0.37 Acres
- Dimensions: 100 x 160
Details
- Parcel number: 00000577753000000
Construction
Type & style
- Home type: SingleFamily
- Architectural style: Detached
- Property subtype: Single Family Residence
Condition
- Year built: 2025
Utilities & green energy
- Sewer: Public Sewer
- Water: Public
- Utilities for property: Sewer Available, Water Available
Community & neighborhood
Location
- Region: Dallas
- Subdivision: INWOOD ROAD ESTATES
Price history
| Date | Event | Price |
|---|---|---|
| 8/14/2025 | Sold | -- |
Source: NTREIS #20904234 Report a problem | ||
| 7/20/2025 | Pending sale | $3,250,000$580/sqft |
Source: NTREIS #20904234 Report a problem | ||
| 7/7/2025 | Contingent | $3,250,000$580/sqft |
Source: NTREIS #20904234 Report a problem | ||
| 6/17/2025 | Price change | $3,250,000-4.4%$580/sqft |
Source: NTREIS #20904234 Report a problem | ||
| 6/3/2025 | Price change | $3,400,000-2.9%$606/sqft |
Source: NTREIS #20904234 Report a problem | ||
Public tax history
| Year | Property taxes | Tax assessment |
|---|---|---|
| 2025 | $68,192 +662.8% | $3,062,440 +665.6% |
| 2024 | $8,940 -41.6% | $400,000 -40% |
| 2023 | $15,295 -1.2% | $666,530 +8.1% |
Find assessor info on the county website
Neighborhood: Preston Royal
Nearby schools
GreatSchools rating
- 8/10John J Pershing Elementary SchoolGrades: PK-5Distance: 1.5 mi
- 4/10Benjamin Franklin Middle SchoolGrades: 6-8Distance: 2.1 mi
- 4/10Hillcrest High SchoolGrades: 9-12Distance: 2.2 mi
Schools provided by the listing agent
- Elementary: Pershing
- Middle: Benjamin Franklin
- High: Hillcrest
- District: Dallas ISD
Source: NTREIS. This data may not be complete. We recommend contacting the local school district to confirm school assignments for this home.
Get a cash offer in 3 minutes
Find out how much your home could sell for in as little as 3 minutes with a no-obligation cash offer.
Estimated market value$2,862,700
Get a cash offer in 3 minutes
Find out how much your home could sell for in as little as 3 minutes with a no-obligation cash offer.
Estimated market value
$2,862,700


