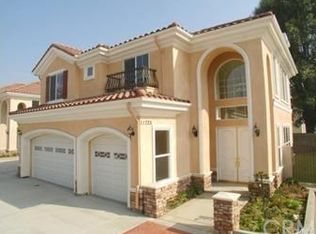Situated in a security gated planned unit development of only 4 well kept units, this super spacious home boasts 2100+ SF of living space, 4 bedrooms (1 downstairs), 3 bathrooms (1 downstairs with shower tub), open floor plan, living room with fireplace, 2 story vaulted ceilings, lots of windows, open kitchen, large eating area, recessed lighting, and laundry area in the 3-car attached garage. The master bathroom includes a Jacuzzi tub, shower stall and double sinks. All bedrooms have walk-in closets. Enjoy the quiet backyard with nice patio and large grassy area with shade tree. This home is a must see.
This property is off market, which means it's not currently listed for sale or rent on Zillow. This may be different from what's available on other websites or public sources.
