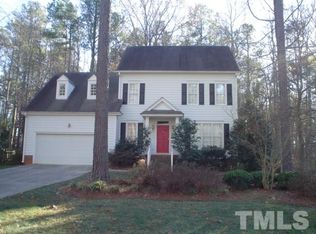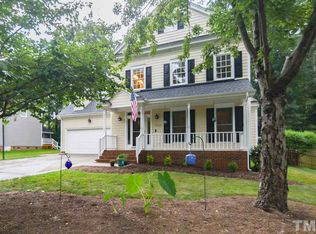For comp purposes only. 4 bedroom with a bonus room. New roof, newer HVAC, sealed crawlspace, updated!
This property is off market, which means it's not currently listed for sale or rent on Zillow. This may be different from what's available on other websites or public sources.

