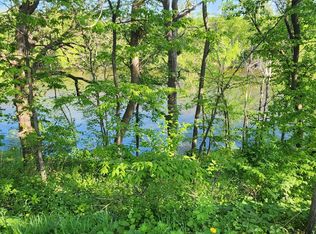Closed
$375,000
11739 Riverview Rd NE, Hanover, MN 55341
3beds
2,158sqft
Single Family Residence
Built in 1986
0.61 Acres Lot
$403,200 Zestimate®
$174/sqft
$2,631 Estimated rent
Home value
$403,200
$383,000 - $423,000
$2,631/mo
Zestimate® history
Loading...
Owner options
Explore your selling options
What's special
Open floor plan including vaulted ceilings are featured in this walkout rambler that is overlooking the Crow River. Enjoy the wildlife viewing of eagles, turkeys, deer and waterfowl to name a few from the large deck. Many updates have been completed on this home. The main level primary suite has a newly renovated bathroom with soaking tub, beautiful tiled shower, double sink vanity and walk-in closet with washer and dryer! The walkout lower level has lots of natural light, family room, 2 bedrooms, 3/4 bath, & LL Spancrete garage!
Zillow last checked: 8 hours ago
Listing updated: March 31, 2024 at 12:37am
Listed by:
Stephanie Houghton 612-708-6547,
First Impressions Home Group
Bought with:
Joanne Nigbor
Realty ONE Group Choice
Source: NorthstarMLS as distributed by MLS GRID,MLS#: 6336724
Facts & features
Interior
Bedrooms & bathrooms
- Bedrooms: 3
- Bathrooms: 3
- Full bathrooms: 1
- 3/4 bathrooms: 1
- 1/2 bathrooms: 1
Bedroom 1
- Level: Main
- Area: 210 Square Feet
- Dimensions: 15x14
Bedroom 2
- Level: Lower
- Area: 132 Square Feet
- Dimensions: 12x11
Bedroom 3
- Level: Lower
- Area: 130 Square Feet
- Dimensions: 13x10
Dining room
- Level: Main
- Area: 104 Square Feet
- Dimensions: 8x13
Family room
- Level: Lower
- Area: 253 Square Feet
- Dimensions: 23x11
Kitchen
- Level: Main
- Area: 143 Square Feet
- Dimensions: 13x11
Living room
- Level: Main
- Area: 210 Square Feet
- Dimensions: 15x14
Heating
- Forced Air
Cooling
- Central Air
Appliances
- Included: Dishwasher, Dryer, Range, Refrigerator, Washer, Water Softener Owned
Features
- Basement: Daylight,Finished,Walk-Out Access
- Has fireplace: No
Interior area
- Total structure area: 2,158
- Total interior livable area: 2,158 sqft
- Finished area above ground: 1,158
- Finished area below ground: 1,000
Property
Parking
- Total spaces: 4
- Parking features: Attached, Concrete, Garage Door Opener, Heated Garage, Insulated Garage, Tuckunder Garage
- Attached garage spaces: 4
- Has uncovered spaces: Yes
- Details: Garage Dimensions (22x24 22x24)
Accessibility
- Accessibility features: None
Features
- Levels: One
- Stories: 1
- Patio & porch: Deck
- Pool features: None
- Has view: Yes
- View description: River
- Has water view: Yes
- Water view: River
- Waterfront features: River Front, River View, Waterfront Num(S9991006)
- Body of water: Crow River
- Frontage length: Water Frontage: 144
Lot
- Size: 0.61 Acres
- Dimensions: 150 x 234 x 144 x 162
- Features: Accessible Shoreline
Details
- Foundation area: 1158
- Parcel number: 108018001180
- Zoning description: Residential-Single Family
Construction
Type & style
- Home type: SingleFamily
- Property subtype: Single Family Residence
Materials
- Brick/Stone, Stucco, Frame
- Roof: Age 8 Years or Less,Pitched
Condition
- Age of Property: 38
- New construction: No
- Year built: 1986
Utilities & green energy
- Electric: Circuit Breakers
- Gas: Natural Gas
- Sewer: Private Sewer
- Water: City Water/Connected
Community & neighborhood
Location
- Region: Hanover
- Subdivision: Pheasant Run Add
HOA & financial
HOA
- Has HOA: No
Other
Other facts
- Road surface type: Paved
Price history
| Date | Event | Price |
|---|---|---|
| 3/30/2023 | Sold | $375,000$174/sqft |
Source: | ||
| 3/11/2023 | Pending sale | $375,000$174/sqft |
Source: | ||
| 2/27/2023 | Listed for sale | $375,000+47.6%$174/sqft |
Source: | ||
| 1/11/2016 | Sold | $254,000$118/sqft |
Source: | ||
| 11/2/2015 | Sold | $254,000-2.3%$118/sqft |
Source: Agent Provided Report a problem | ||
Public tax history
| Year | Property taxes | Tax assessment |
|---|---|---|
| 2025 | $4,068 -0.7% | $395,400 +6.3% |
| 2024 | $4,096 -0.4% | $372,000 -0.5% |
| 2023 | $4,112 +9.7% | $373,700 +5.7% |
Find assessor info on the county website
Neighborhood: 55341
Nearby schools
GreatSchools rating
- 8/10Hanover Elementary SchoolGrades: K-5Distance: 0.8 mi
- 7/10Buffalo Community Middle SchoolGrades: 6-8Distance: 11.1 mi
- 8/10Buffalo Senior High SchoolGrades: 9-12Distance: 9 mi
Get a cash offer in 3 minutes
Find out how much your home could sell for in as little as 3 minutes with a no-obligation cash offer.
Estimated market value
$403,200
Get a cash offer in 3 minutes
Find out how much your home could sell for in as little as 3 minutes with a no-obligation cash offer.
Estimated market value
$403,200
