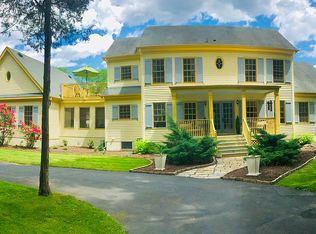Gorgeous custom built home with in-law suite on private 3.09 acres. 2-story family room with fireplace and radiant floor heating. Large gourmet kitchen with plenty of counter top space & coffered ceiling. Breakfast nook with beam ceiling. Dining room has beautiful tray ceiling. Handicap accessible in-law suite has separate entrance, kitchenette, living room, bedroom, full bath and W/D hookups. Luxurious master suite with , fireplace, sitting room, 2 walk-in closets & gorgeous bathroom. Guest bedroom with en suite bath. Custom designed wrought iron railings. Private second story "tower room" office with built-ins & surrounded with windows. Finished lower level w/ media & exercise room. Tranquil backyard w/ pond, lush landscaping & 775 sq ft of covered porches. Back-up generator. Solar power income $2,724.
This property is off market, which means it's not currently listed for sale or rent on Zillow. This may be different from what's available on other websites or public sources.
