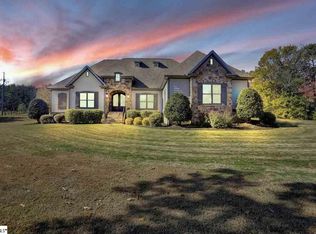Sold for $790,000
$790,000
1174 Brockman McClimon Rd, Greer, SC 29651
4beds
2,663sqft
Single Family Residence, Residential
Built in 1998
3.78 Acres Lot
$802,000 Zestimate®
$297/sqft
$2,417 Estimated rent
Home value
$802,000
$762,000 - $842,000
$2,417/mo
Zestimate® history
Loading...
Owner options
Explore your selling options
What's special
Priced Improvement !! This gorgeous, Move-In Ready Ranch on 3.78 Acres in Riverside School District will no longer be available after 9/30/2025. Sellers are motivated and open to serious offers - now's the time to act! Offering the freedom of NO HOA, modern upgrades, and a peaceful setting just minutes from BMW, I-85, Greer & Five Forks—this home has it all. Step inside to discover an open, light-filled floor plan with hardwood floors, a spacious living room, and a designer kitchen featuring quartz countertops, marble backsplash, wine cooler, and gas cooktop—ready for your next gathering. The luxurious primary suite offers a spa-like bathroom and oversized walk-in closet, while 3 additional bedrooms provide flexibility for family, guests, or your home office. The owner’s suite is a retreat with an oversized walk-in closet and a spa-inspired bath featuring a custom tile & pebble walk-in shower, double vanities, and designer hi-tech finishes. Three additional bedrooms provide flexible space for family, guests, or an office. Upgrades like newer A/C units, garage doors, siding, and septic mean move-in ready peace of mind. Outside, enjoy morning coffee or evening sunsets on one of two patios, or take advantage of the acreage for gardening, recreation, or future expansion. A 30x30 attached 2-car garage, circular driveway, and ample parking complete the lifestyle. Luxury upgrades. Wide-open space. Prime location. Expansion Ideas added in the photos Special financing available—If you've been hanging on the sidelines, schedule your showing today before the next interest rate adjustment and sure this home before others get the chance!
Zillow last checked: 8 hours ago
Listing updated: October 31, 2025 at 06:34am
Listed by:
Carmen Johnson 864-607-0488,
TLCOX and Company
Bought with:
Amanda Mashburn
BHHS C Dan Joyner - Augusta Rd
Source: Greater Greenville AOR,MLS#: 1555151
Facts & features
Interior
Bedrooms & bathrooms
- Bedrooms: 4
- Bathrooms: 2
- Full bathrooms: 2
- Main level bathrooms: 2
- Main level bedrooms: 3
Primary bedroom
- Area: 216
- Dimensions: 18 x 12
Bedroom 2
- Area: 144
- Dimensions: 12 x 12
Bedroom 3
- Area: 132
- Dimensions: 12 x 11
Bedroom 4
- Area: 208
- Dimensions: 16 x 13
Primary bathroom
- Features: Double Sink, Full Bath, Shower Only, Walk-In Closet(s)
- Level: Main
Dining room
- Area: 304
- Dimensions: 19 x 16
Family room
- Area: 342
- Dimensions: 19 x 18
Kitchen
- Area: 180
- Dimensions: 20 x 9
Living room
- Area: 399
- Dimensions: 21 x 19
Bonus room
- Area: 221
- Dimensions: 17 x 13
Heating
- Forced Air, Natural Gas
Cooling
- Central Air, Electric
Appliances
- Included: Dishwasher, Disposal, Free-Standing Gas Range, Refrigerator, Wine Cooler, Microwave, Range Hood, Gas Water Heater
- Laundry: 1st Floor, Walk-in, Electric Dryer Hookup, Washer Hookup, Laundry Room
Features
- Ceiling Fan(s), Vaulted Ceiling(s), Ceiling Smooth, Open Floorplan, Walk-In Closet(s), Countertops – Quartz, Pantry
- Flooring: Wood, Luxury Vinyl
- Windows: Tilt Out Windows, Vinyl/Aluminum Trim, Insulated Windows
- Basement: None
- Attic: Storage
- Has fireplace: Yes
- Fireplace features: Ventless
Interior area
- Total structure area: 2,846
- Total interior livable area: 2,663 sqft
Property
Parking
- Total spaces: 2
- Parking features: Detached, Side/Rear Entry, Yard Door, Attached, Driveway, Circular Driveway, Parking Pad, Concrete
- Attached garage spaces: 2
- Has uncovered spaces: Yes
Features
- Levels: 1+Bonus
- Stories: 1
- Patio & porch: Deck, Front Porch
Lot
- Size: 3.78 Acres
- Dimensions: 206 x 676 x 299 x 620
- Features: Sloped, Few Trees, 2 - 5 Acres
Details
- Parcel number: 90700089.00
Construction
Type & style
- Home type: SingleFamily
- Architectural style: Ranch
- Property subtype: Single Family Residence, Residential
Materials
- Stone, Vinyl Siding
- Foundation: Crawl Space
- Roof: Architectural
Condition
- Year built: 1998
Utilities & green energy
- Sewer: Septic Tank
- Water: Public
- Utilities for property: Cable Available
Community & neighborhood
Security
- Security features: Smoke Detector(s)
Community
- Community features: None
Location
- Region: Greer
- Subdivision: None
Price history
| Date | Event | Price |
|---|---|---|
| 10/30/2025 | Sold | $790,000-1.1%$297/sqft |
Source: | ||
| 9/26/2025 | Contingent | $799,000$300/sqft |
Source: | ||
| 9/7/2025 | Price change | $799,000-6%$300/sqft |
Source: | ||
| 7/22/2025 | Price change | $849,651-2.9%$319/sqft |
Source: | ||
| 5/8/2025 | Price change | $874,651-2.8%$328/sqft |
Source: | ||
Public tax history
| Year | Property taxes | Tax assessment |
|---|---|---|
| 2025 | -- | $13,148 |
| 2024 | $2,119 +0% | $13,148 |
| 2023 | $2,119 | $13,148 -14.5% |
Find assessor info on the county website
Neighborhood: 29651
Nearby schools
GreatSchools rating
- 8/10Woodland Elementary SchoolGrades: PK-5Distance: 3.9 mi
- 5/10Riverside Middle SchoolGrades: 6-8Distance: 4.3 mi
- 10/10Riverside High SchoolGrades: 9-12Distance: 4.5 mi
Schools provided by the listing agent
- Elementary: Woodland
- Middle: Riverside
- High: Riverside
Source: Greater Greenville AOR. This data may not be complete. We recommend contacting the local school district to confirm school assignments for this home.
Get a cash offer in 3 minutes
Find out how much your home could sell for in as little as 3 minutes with a no-obligation cash offer.
Estimated market value$802,000
Get a cash offer in 3 minutes
Find out how much your home could sell for in as little as 3 minutes with a no-obligation cash offer.
Estimated market value
$802,000
