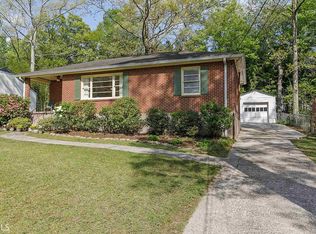Charming 3 BR/ 2 BA ranch with bonus room/ office and open floor plan that is perfect for entertaining. Renovated kitchen with granite countertops and dining area view of private, professionally landscaped and fenced backyard. Large master suite features his/her California custom closets. Guest room includes renovated bathroom with spa shower. This home is move in ready with a recently replaced roof and brand new water heater and A/C unit. Short distance to East Decatur Greenspace, Avondale Lake and Museum School. Hurry! Will not last long.
This property is off market, which means it's not currently listed for sale or rent on Zillow. This may be different from what's available on other websites or public sources.
