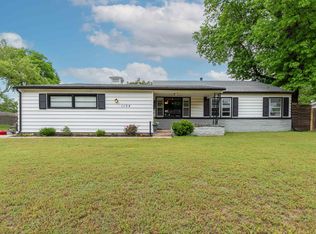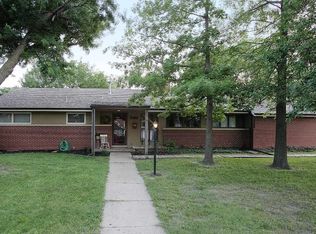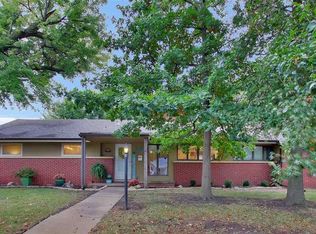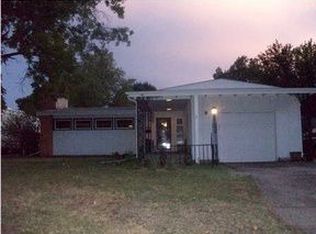Sold
Price Unknown
1174 N Old Manor Rd, Wichita, KS 67208
3beds
1,891sqft
Single Family Onsite Built
Built in 1955
9,147.6 Square Feet Lot
$264,900 Zestimate®
$--/sqft
$1,612 Estimated rent
Home value
$264,900
$238,000 - $294,000
$1,612/mo
Zestimate® history
Loading...
Owner options
Explore your selling options
What's special
This well located home in quiet east Wichita is updated with many unique features. Kitchen is spacious with room for eat in area, ample storage with updates including high end cabinets, plenty of storage, double ovens and a pantry! The split bedroom floorplan is hard to find in the age of home. It features 2 Master bedrooms, or use one for the perfect office space with its own bath. The open living and dining leads to a large sunroom complete with wet bar for great entertaining space or for just relaxing. The back yard offers exceptional space in both shade and sun, including decks, grilling and sitting areas, storage shed and raised gardening bed.
Zillow last checked: 8 hours ago
Listing updated: July 14, 2024 at 08:05pm
Listed by:
Season Wedman CELL:316-640-1731,
Keller Williams Signature Partners, LLC
Source: SCKMLS,MLS#: 640210
Facts & features
Interior
Bedrooms & bathrooms
- Bedrooms: 3
- Bathrooms: 2
- Full bathrooms: 2
Primary bedroom
- Description: Carpet
- Level: Main
- Area: 168
- Dimensions: 14x12
Bedroom
- Description: Carpet
- Level: Main
- Area: 113.22
- Dimensions: 10.2x11.10
Bedroom
- Description: Carpet
- Level: Main
- Area: 132.54
- Dimensions: 13.11x10.11
Foyer
- Description: Tile
- Level: Main
- Area: 46.44
- Dimensions: 8.6x5.4
Kitchen
- Description: Vinyl
- Level: Main
- Area: 216
- Dimensions: 24x9
Living room
- Description: Carpet
- Level: Main
- Area: 297.7
- Dimensions: 22.9x13
Sun room
- Description: Tile
- Level: Main
- Area: 556.5
- Dimensions: 35x15.9
Heating
- Forced Air, Natural Gas
Cooling
- Central Air, Electric
Appliances
- Included: Dishwasher, Disposal, Microwave, Refrigerator, Range
- Laundry: Main Level, 220 equipment
Features
- Wet Bar
- Doors: Storm Door(s)
- Windows: Storm Window(s)
- Basement: None
- Number of fireplaces: 1
- Fireplace features: One
Interior area
- Total interior livable area: 1,891 sqft
- Finished area above ground: 1,891
- Finished area below ground: 0
Property
Parking
- Total spaces: 2
- Parking features: Attached
- Garage spaces: 2
Features
- Levels: One
- Stories: 1
- Patio & porch: Deck
- Exterior features: Guttering - ALL
- Fencing: Wood
Lot
- Size: 9,147 sqft
- Features: Standard
Details
- Parcel number: 201731261302402002.00
Construction
Type & style
- Home type: SingleFamily
- Architectural style: Ranch
- Property subtype: Single Family Onsite Built
Materials
- Frame, Vinyl/Aluminum
- Foundation: Crawl Space
- Roof: Composition
Condition
- Year built: 1955
Utilities & green energy
- Gas: Natural Gas Available
- Utilities for property: Sewer Available, Natural Gas Available, Public
Community & neighborhood
Location
- Region: Wichita
- Subdivision: LAMBSDALE
HOA & financial
HOA
- Has HOA: No
Other
Other facts
- Ownership: Individual
- Road surface type: Paved
Price history
Price history is unavailable.
Public tax history
| Year | Property taxes | Tax assessment |
|---|---|---|
| 2024 | $2,597 -3.6% | $24,162 |
| 2023 | $2,695 +14.4% | $24,162 |
| 2022 | $2,356 +9.1% | -- |
Find assessor info on the county website
Neighborhood: Lambsdale
Nearby schools
GreatSchools rating
- 3/10Price-Harris Communications Magnet Elementary SchoolGrades: PK-5Distance: 1.1 mi
- 4/10Coleman Middle SchoolGrades: 6-8Distance: 1.3 mi
- NAWichita Learning CenterGrades: Distance: 1.8 mi
Schools provided by the listing agent
- Elementary: Price-Harris
- Middle: Coleman
- High: Southeast
Source: SCKMLS. This data may not be complete. We recommend contacting the local school district to confirm school assignments for this home.



