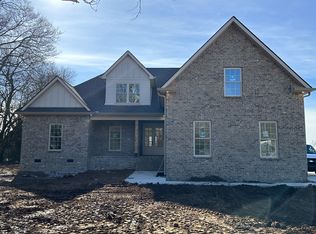Closed
$929,000
1174 Parsons Rd, Christiana, TN 37037
4beds
3,250sqft
Single Family Residence, Residential
Built in 2024
2.28 Acres Lot
$918,100 Zestimate®
$286/sqft
$3,321 Estimated rent
Home value
$918,100
$854,000 - $992,000
$3,321/mo
Zestimate® history
Loading...
Owner options
Explore your selling options
What's special
Rare Find sitting on the border or Murfreesboro and Christiana. 4 bed, 4bath home on 2 acres with 3 car garage and covered back porch. This home is still under construction and the new buyers of this home can still pick a few selections out if they hurry. This home is 3250 sq.ft with all custom cabinets, granite through out, huge pantry with appliance center, built in appliances, roaring ceiling in living and fireplace. Solid hardwood floors through out downstairs, formal dining, and 2nd room down for either guest, nursery, or office space. Master on main floor is large with double tray ceiling, his/her closets, seperate vanities, custom shower, and soaking tub. Upstairs offers a large bedroom with full bath, secondary bedroom with walk in closet, huge flex space, and large bonus. Easy to show.
Zillow last checked: 8 hours ago
Listing updated: September 27, 2024 at 10:45am
Listing Provided by:
Holly Stacey 615-734-9590,
SimpliHOM
Bought with:
Thee Gaines, 324556
Hodges and Fooshee Realty Inc.
Source: RealTracs MLS as distributed by MLS GRID,MLS#: 2660628
Facts & features
Interior
Bedrooms & bathrooms
- Bedrooms: 4
- Bathrooms: 4
- Full bathrooms: 4
- Main level bedrooms: 2
Bedroom 1
- Features: Suite
- Level: Suite
- Area: 240 Square Feet
- Dimensions: 15x16
Bedroom 2
- Features: Extra Large Closet
- Level: Extra Large Closet
- Area: 176 Square Feet
- Dimensions: 11x16
Bedroom 3
- Features: Walk-In Closet(s)
- Level: Walk-In Closet(s)
- Area: 182 Square Feet
- Dimensions: 13x14
Bedroom 4
- Features: Bath
- Level: Bath
- Area: 143 Square Feet
- Dimensions: 13x11
Bonus room
- Area: 364 Square Feet
- Dimensions: 14x26
Dining room
- Features: Formal
- Level: Formal
- Area: 154 Square Feet
- Dimensions: 11x14
Kitchen
- Area: 414 Square Feet
- Dimensions: 18x23
Living room
- Area: 342 Square Feet
- Dimensions: 18x19
Heating
- Central, Natural Gas
Cooling
- Central Air, Electric
Appliances
- Included: Dishwasher, Disposal, Microwave, Built-In Electric Oven, Gas Range
- Laundry: Electric Dryer Hookup, Washer Hookup
Features
- Ceiling Fan(s), Entrance Foyer, Extra Closets, High Ceilings, Pantry, Storage, Walk-In Closet(s), High Speed Internet
- Flooring: Carpet, Wood, Tile
- Basement: Crawl Space
- Number of fireplaces: 1
- Fireplace features: Gas, Living Room
Interior area
- Total structure area: 3,250
- Total interior livable area: 3,250 sqft
- Finished area above ground: 3,250
Property
Parking
- Total spaces: 3
- Parking features: Garage Door Opener, Garage Faces Side
- Garage spaces: 3
Features
- Levels: Two
- Stories: 2
- Patio & porch: Porch, Covered
Lot
- Size: 2.28 Acres
Details
- Parcel number: 158 00909 R0136330
- Special conditions: Standard
Construction
Type & style
- Home type: SingleFamily
- Property subtype: Single Family Residence, Residential
Materials
- Brick
Condition
- New construction: Yes
- Year built: 2024
Utilities & green energy
- Sewer: Septic Tank
- Water: Private
- Utilities for property: Electricity Available, Water Available, Cable Connected
Community & neighborhood
Location
- Region: Christiana
- Subdivision: Jewell Woodruff Estate Resub Lots 3 & 4
Price history
| Date | Event | Price |
|---|---|---|
| 9/27/2024 | Sold | $929,000+3.2%$286/sqft |
Source: | ||
| 8/16/2024 | Pending sale | $899,900$277/sqft |
Source: | ||
| 5/30/2024 | Listed for sale | $899,900$277/sqft |
Source: | ||
Public tax history
Tax history is unavailable.
Neighborhood: 37037
Nearby schools
GreatSchools rating
- 7/10Plainview Elementary SchoolGrades: PK-5Distance: 3.8 mi
- 6/10Christiana Middle SchoolGrades: 6-8Distance: 1 mi
- 6/10Riverdale High SchoolGrades: 9-12Distance: 6.4 mi
Schools provided by the listing agent
- Elementary: Christiana Elementary
- Middle: Christiana Middle School
- High: Riverdale High School
Source: RealTracs MLS as distributed by MLS GRID. This data may not be complete. We recommend contacting the local school district to confirm school assignments for this home.
Get a cash offer in 3 minutes
Find out how much your home could sell for in as little as 3 minutes with a no-obligation cash offer.
Estimated market value$918,100
Get a cash offer in 3 minutes
Find out how much your home could sell for in as little as 3 minutes with a no-obligation cash offer.
Estimated market value
$918,100
