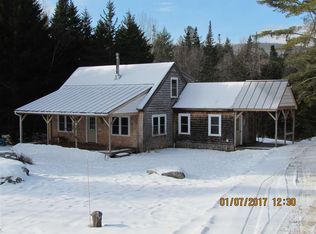Closed
Listed by:
Michael Brodeur,
Bradley Brook Real Estate 802-496-5684
Bought with: KW Vermont- Mad River Valley
$575,000
1174 Senor Road, Warren, VT 05674
4beds
1,536sqft
Single Family Residence
Built in 1976
2.7 Acres Lot
$632,400 Zestimate®
$374/sqft
$3,294 Estimated rent
Home value
$632,400
$569,000 - $696,000
$3,294/mo
Zestimate® history
Loading...
Owner options
Explore your selling options
What's special
Gorgeous little 4 bedroom home on Senor Road surrounded by protected meadows with Southwest exposure and great view potential in many directions. First floor has large mudroom entry, full bath, a bedroom, kitchen, dining and living room with wood floors throughout. Upstairs you will find 3 nice sized bedrooms one with a walk-in closet and a large full bath that includes washer/dryer. What a phenomenal location to live in East Warren this home is right on the favored 4 mile Senor Road walking loop being equal distance from the East Warren Market and Our own Blueberry Lake with Lenord's cross country ski trails just on the other side of the Western tree line. So make an appointment come take a look and imagine the possibilities. This home is part of the Mad Meadows Association.
Zillow last checked: 8 hours ago
Listing updated: March 23, 2024 at 05:09am
Listed by:
Michael Brodeur,
Bradley Brook Real Estate 802-496-5684
Bought with:
Jane Austin
KW Vermont- Mad River Valley
Source: PrimeMLS,MLS#: 4966000
Facts & features
Interior
Bedrooms & bathrooms
- Bedrooms: 4
- Bathrooms: 2
- Full bathrooms: 2
Heating
- Propane, Wood, Baseboard, Electric, Hot Air, Wood Stove
Cooling
- Wall Unit(s)
Appliances
- Included: Propane Water Heater, Owned Water Heater
Features
- Basement: Crawl Space,Interior Entry
Interior area
- Total structure area: 1,536
- Total interior livable area: 1,536 sqft
- Finished area above ground: 1,536
- Finished area below ground: 0
Property
Parking
- Parking features: Shared Driveway, Gravel
Features
- Levels: Two
- Stories: 2
- Has view: Yes
- View description: Mountain(s)
- Frontage length: Road frontage: 234
Lot
- Size: 2.70 Acres
- Features: Country Setting, Level, Open Lot, Views
Details
- Zoning description: Rural Residential
Construction
Type & style
- Home type: SingleFamily
- Architectural style: Cape
- Property subtype: Single Family Residence
Materials
- Wood Frame, Clapboard Exterior, Wood Exterior
- Foundation: Concrete, Poured Concrete
- Roof: Architectural Shingle
Condition
- New construction: No
- Year built: 1976
Utilities & green energy
- Electric: 100 Amp Service, Circuit Breakers
- Sewer: 1000 Gallon, On-Site Septic Exists, Private Sewer
- Utilities for property: Cable Available, Propane, Telephone at Site, Underground Utilities, Fiber Optic Internt Avail
Community & neighborhood
Location
- Region: Warren
Price history
| Date | Event | Price |
|---|---|---|
| 12/7/2023 | Sold | $575,000$374/sqft |
Source: | ||
| 8/17/2023 | Listed for sale | $575,000$374/sqft |
Source: | ||
Public tax history
Tax history is unavailable.
Neighborhood: 05674
Nearby schools
GreatSchools rating
- 9/10Warren Elementary SchoolGrades: PK-6Distance: 2.3 mi
- 9/10Harwood Uhsd #19Grades: 7-12Distance: 11.3 mi
- NAFayston Elementary SchoolGrades: PK-6Distance: 6.8 mi
Get pre-qualified for a loan
At Zillow Home Loans, we can pre-qualify you in as little as 5 minutes with no impact to your credit score.An equal housing lender. NMLS #10287.
